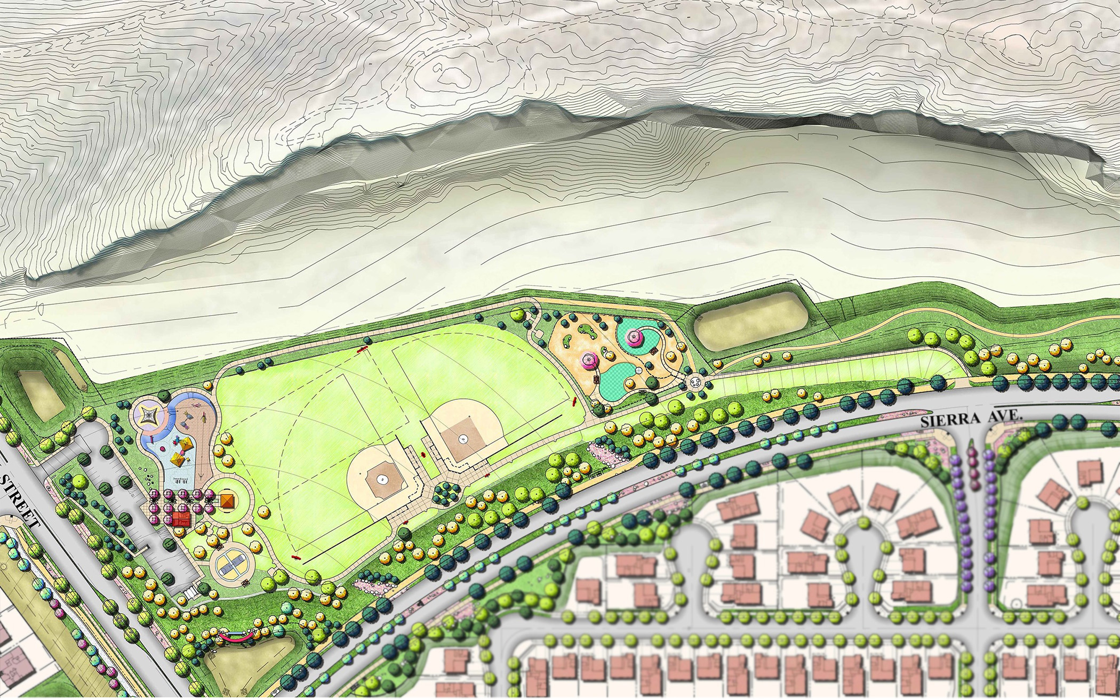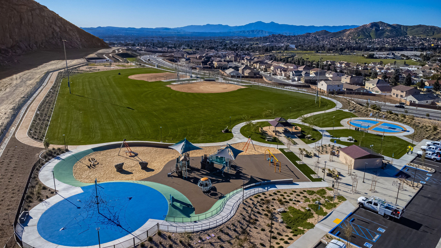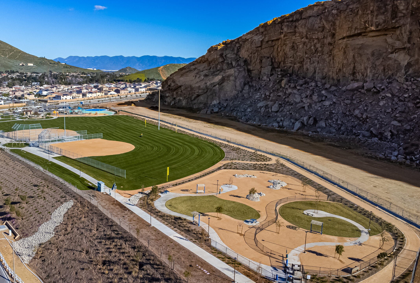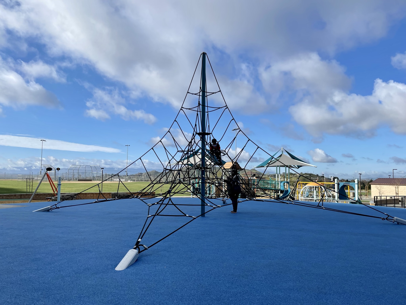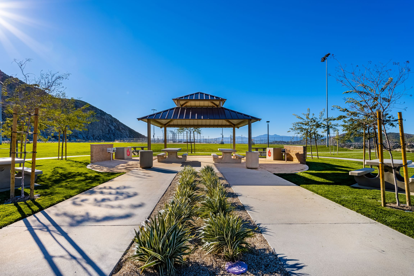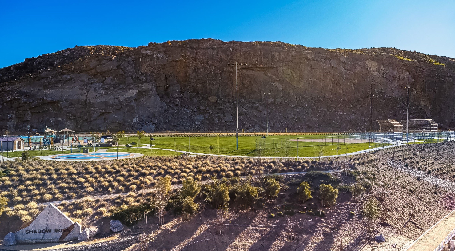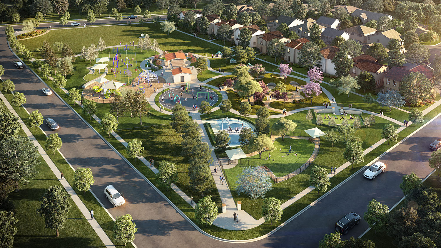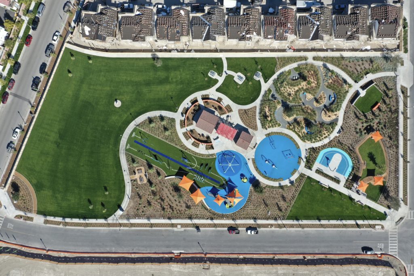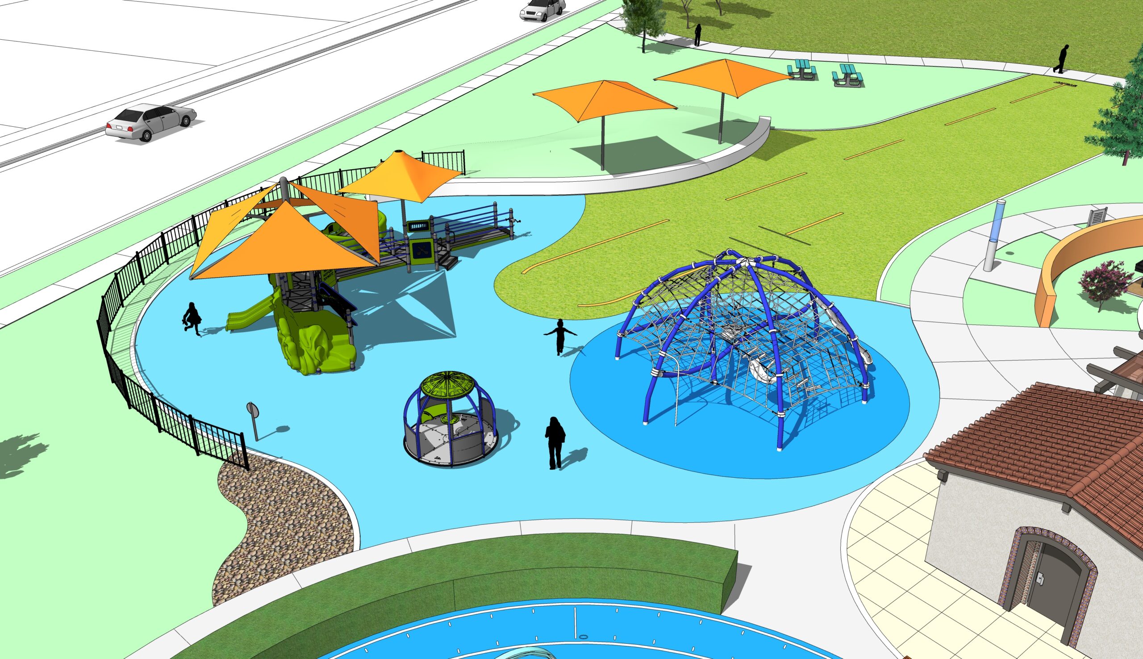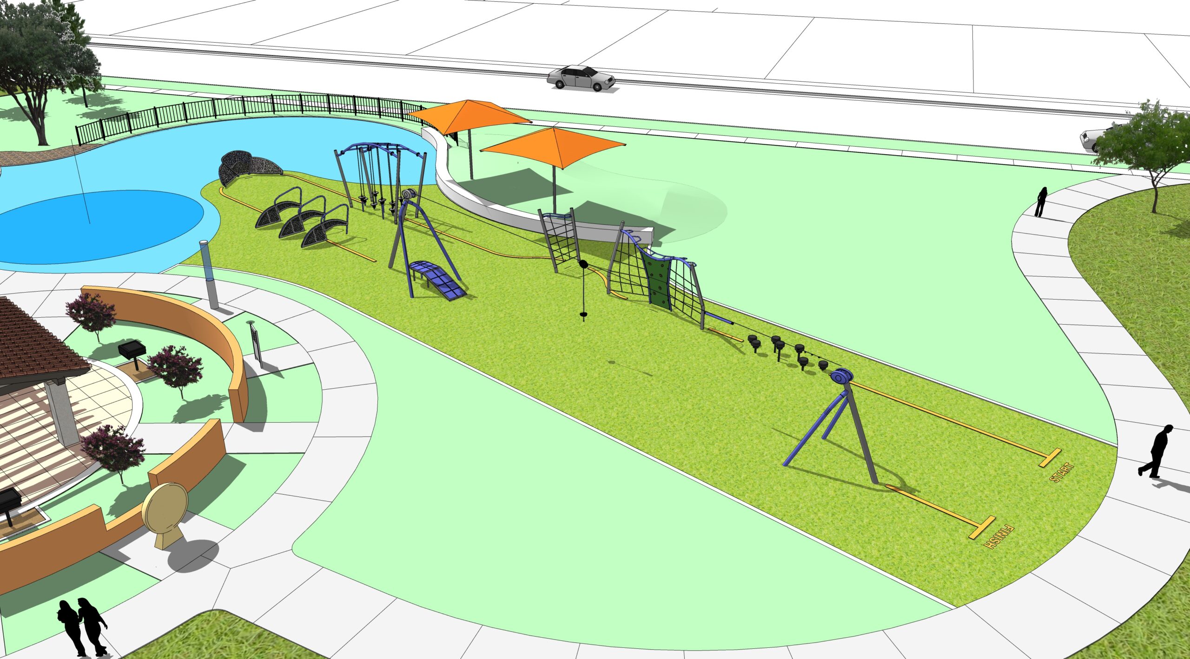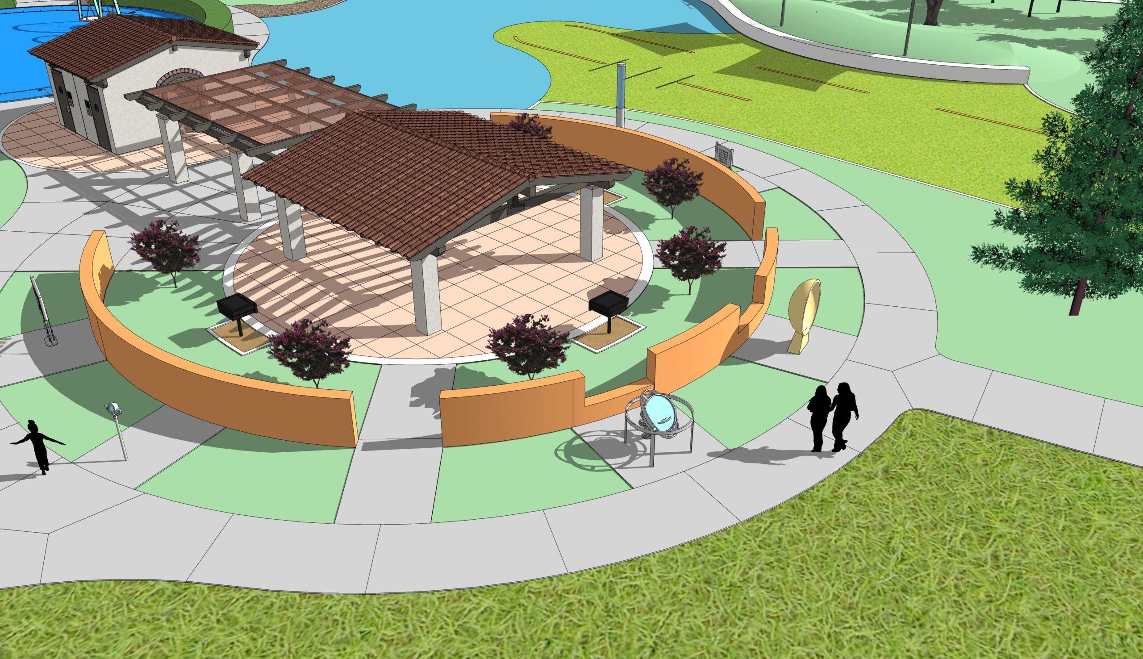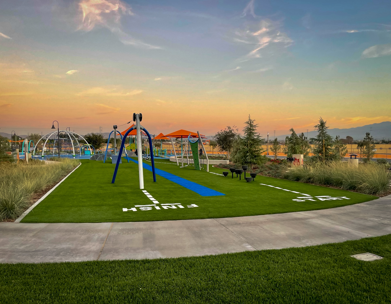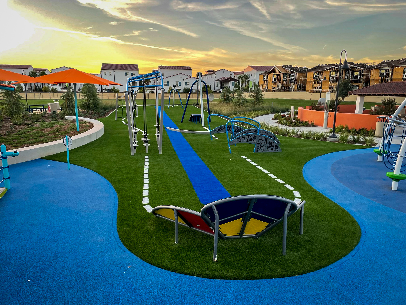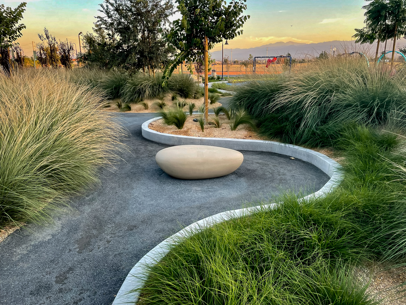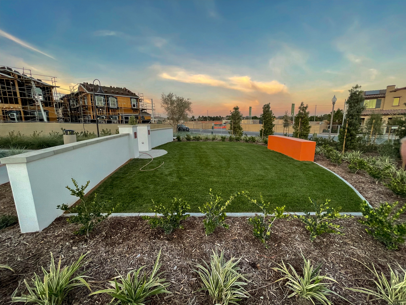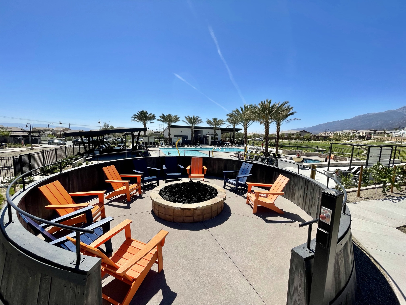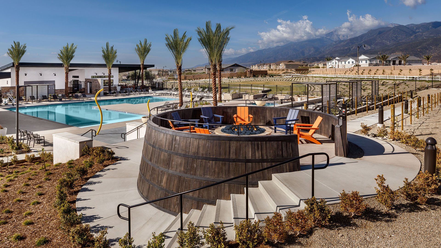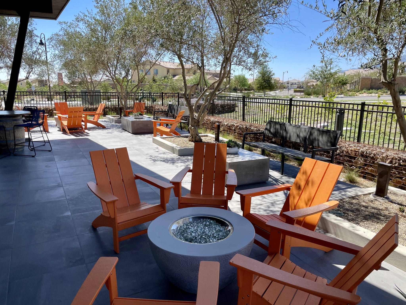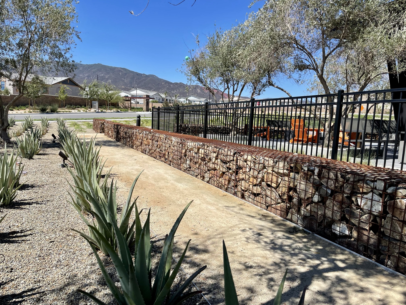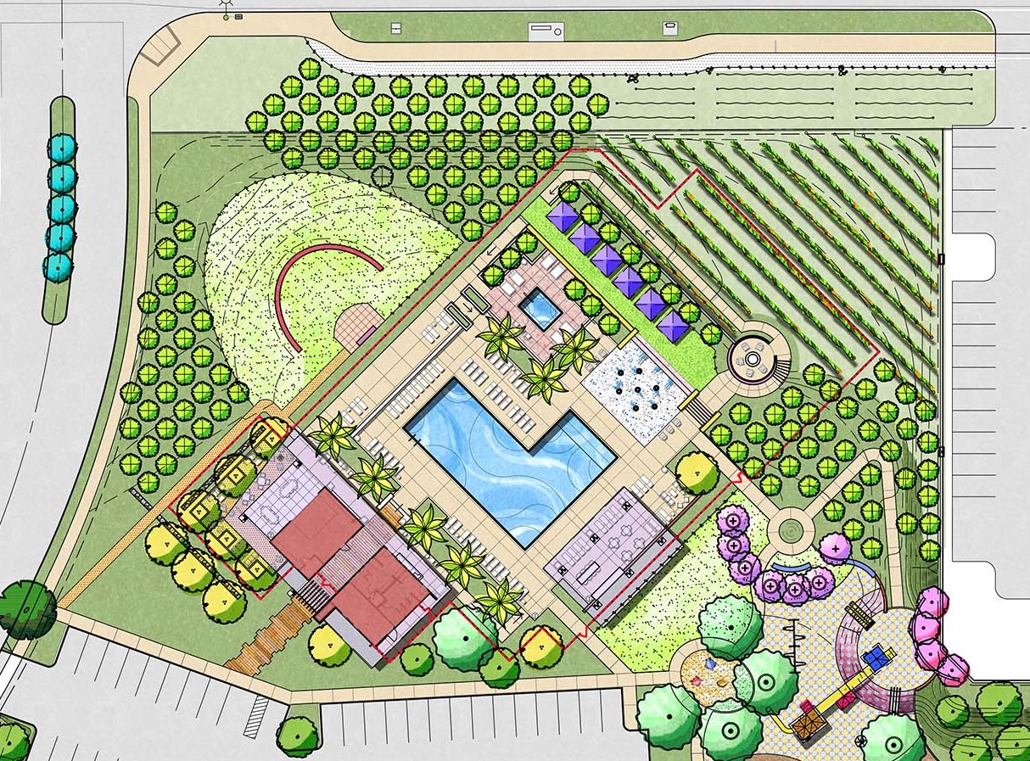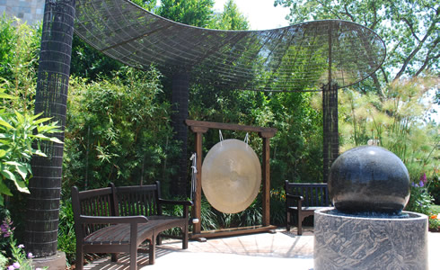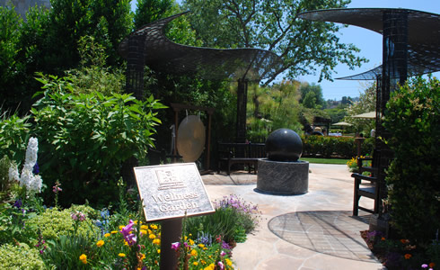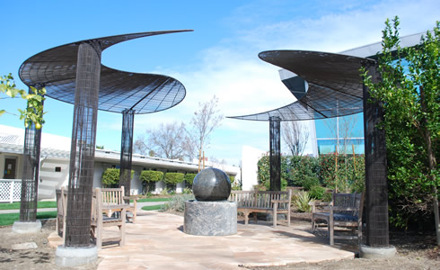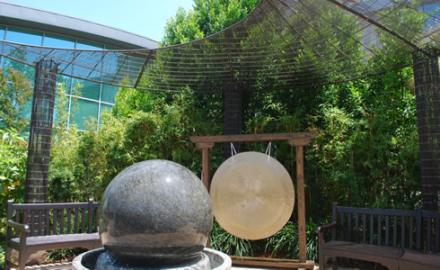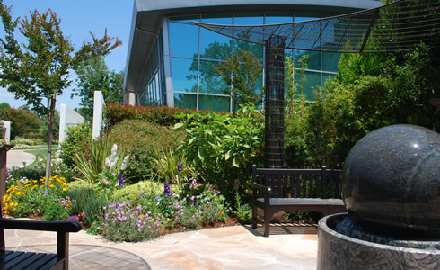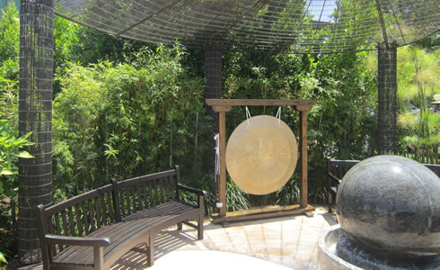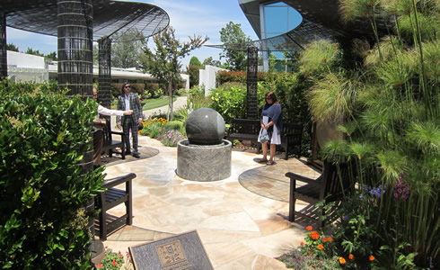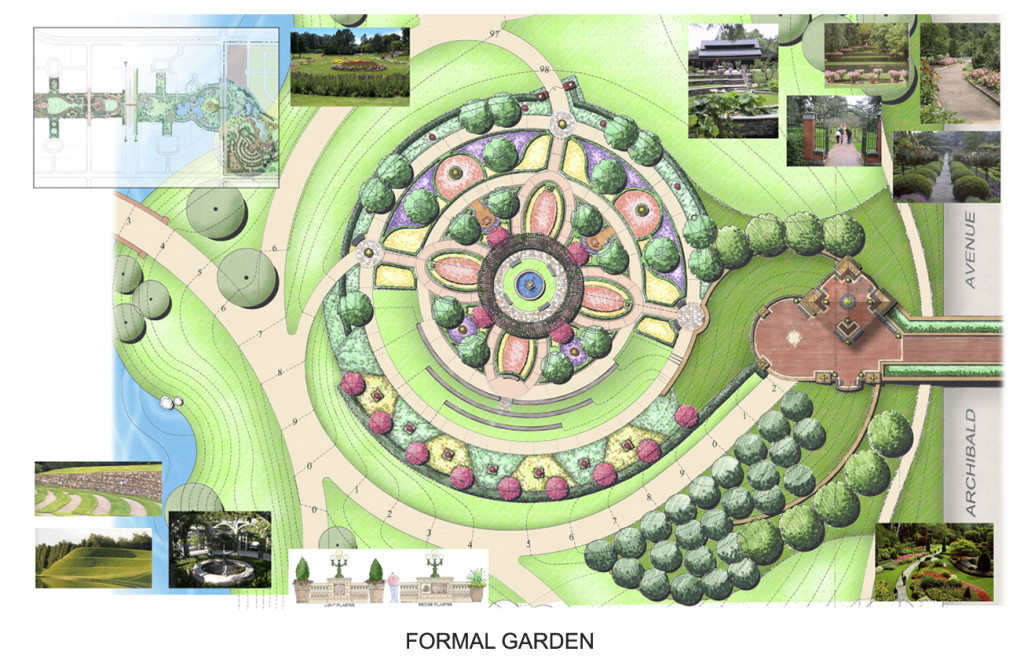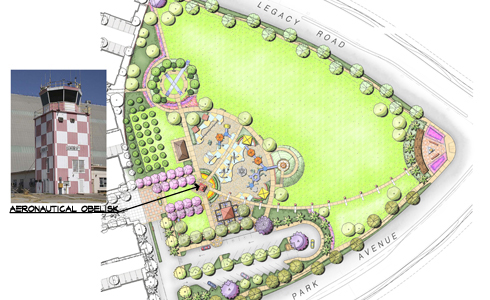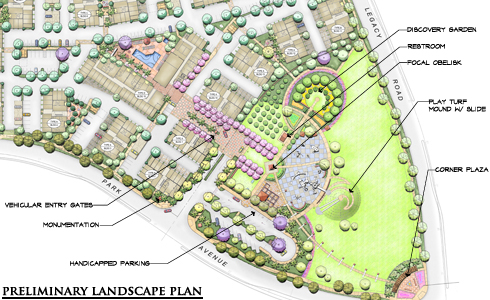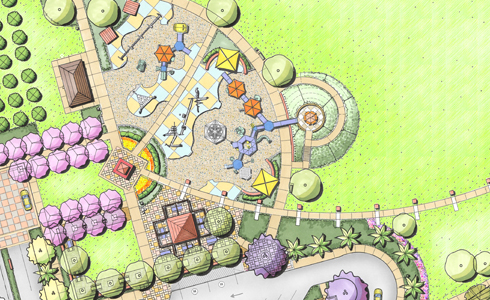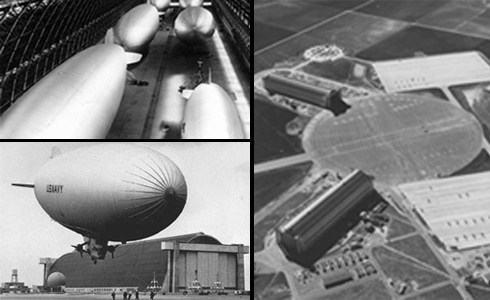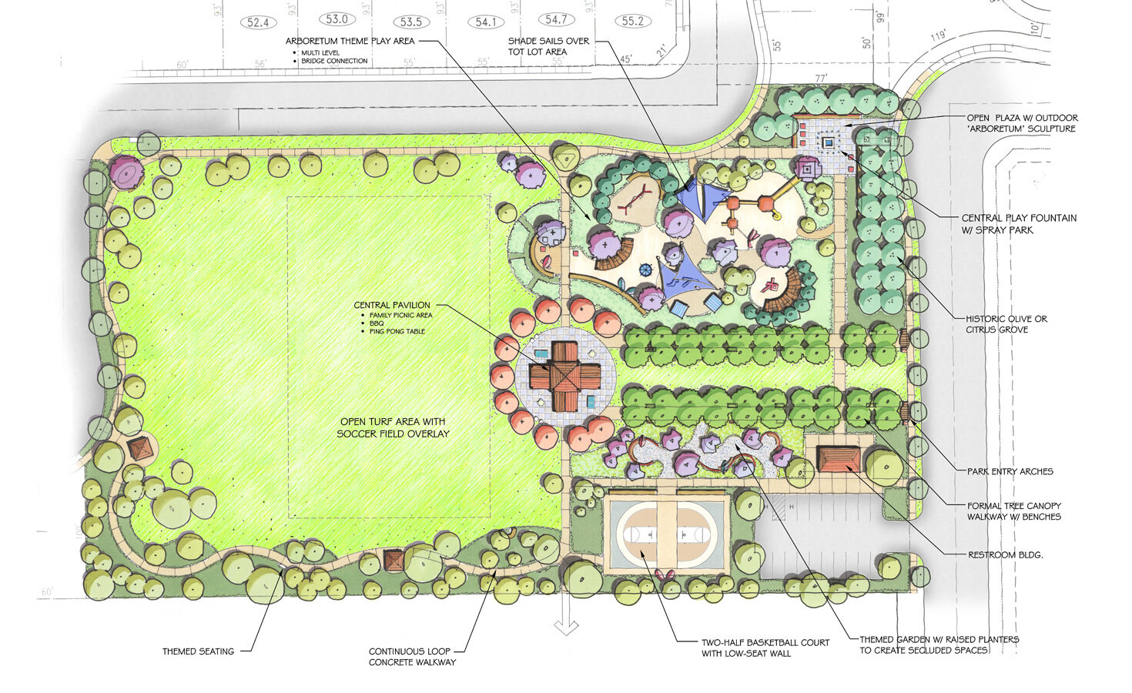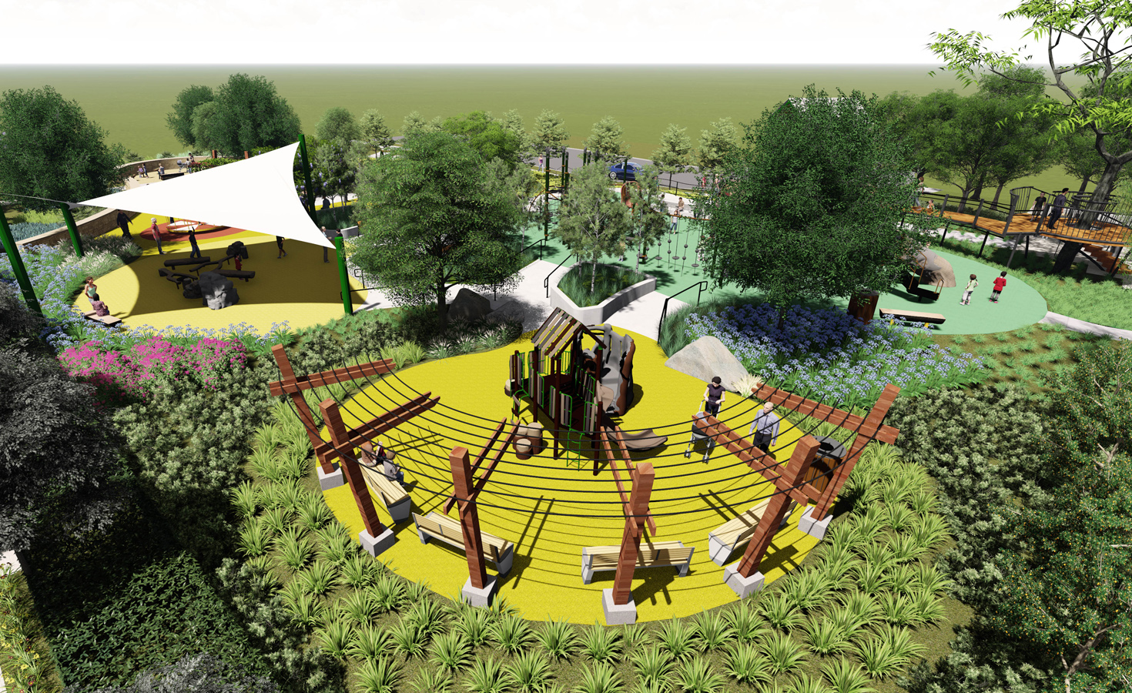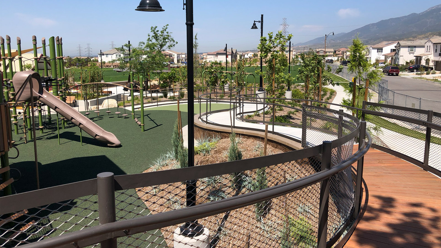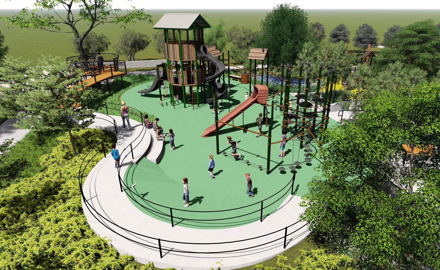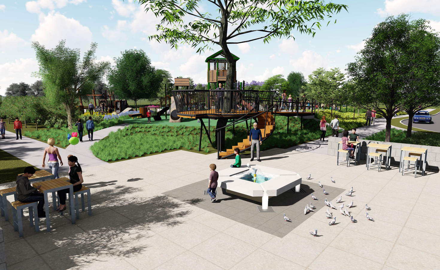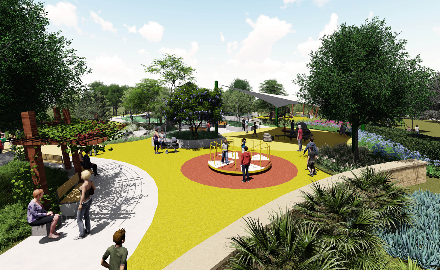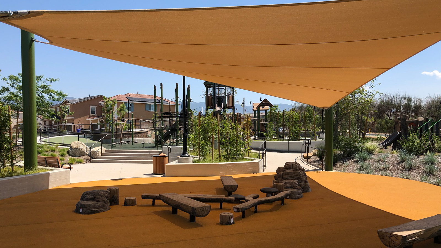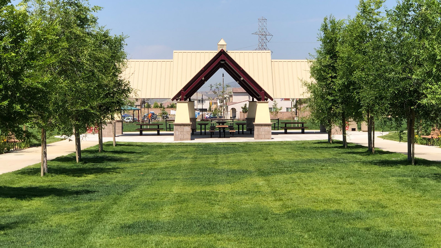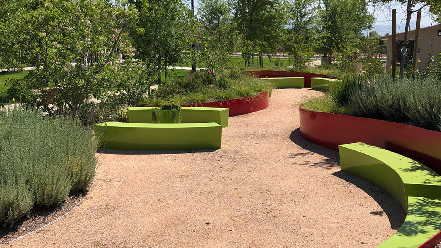Parks & Open Space
Shadow Rock park, the center element of the masterplan residential community of the same name in Jurupa Valley features 20 acres nestled at the base of a cliff. Cast under the morning shadow of the Jensen Quarry, a popular Southern California rock-climbing destination, are a main park, lighted turf sports fields, basketball court, small and large dog parks, plaza area, picnic area and a jogging trail.
A large tot lot plays off of the “rock climbing” vibe by providing many different climbing apparatuses and adrenaline-rush challenges including the upper and lower sloped play surface with ropes and slide, elevated spire climbing structure, zip line, shaded all-inclusive play structure, swings, and kid-sized rock-climbing wall.
Discovery Park, a 2.94 acre park located within The Preserve, Master Planned community provides an opportunity to add additional layers that survive the test of time, never to be outdated, involving the concept of “Self-Discovery”. This concept is personal, no two experiences being the same. The challenge is to broaden a person’s “comfort-zone” and push them physically or mentally to discover more about themselves. Growth brings success and success brings self-esteem. A park that provides these challenges and opportunities for discovery will grow with you as you grow. Throughout the Obstacle Course there are varying levels of difficulty that visitors can work towards mastering with each visit to the park. In the Education Center, the interactive science-themed stations peak curiosity and give visitors the opportunity to learn something new. The Tai Chi Garden and Wandering Paths are purposely located just far enough away from the active features that one can enjoy a peaceful yoga session or a quiet walk.
The features of this park are remarkable in that there truly is something for everyone and there is something new to discover time after time.
The PA-3 Rec Area is at the heart of the Gabion Ranch master-planned community located in northern Fontana, California. The vineyard-themed design is complemented with a lush vineyard, citrus orchards, and a beer garden. Evening sunsets are made even more special in an elevated wine barrel themed lounge with an internal fire pit. Residents will find relaxation in the beach-entry resort-style pool & spa framed by the terraced sun decks. Little ones delight in the splash pad, multi-level play area and sand play area for extra fun in the sun. Entertaining is made easy with the outdoor kitchen and seating area. The sloped amphitheater is perfect for the special events in the community. The “oasis” spaces located throughout the community provide various surprise seating nodes for ultimate tranquility. The design of this community space allows you to escape just outside your door.
This memorial garden located in the Woodland Hills campus of the Motion Picture and Television Fund (MPTF) honors the life and work of film star James Coburn and wife Paula.
The garden was designed to be a small intimate space, promoting wellness, reflection and spirituality. This space, however, is full of symbolism based upon the Coburn’s love and admiration of Asian spirituality. The legacy of the Coburn Garden was meticulously designed, down to the smallest detail, with the strong guidance of the family as well as caretakers of the Coburn Foundation. The garden was first designed by Sitescapes several years ago to have a wood shade structure in a ying-yang pattern; however, through the foundation’s connections, they were able to commission Kenneth Cobonpue, a famous furniture designer, to create the overhead out of synthetic wicker – similar material to outdoor patio furniture. This hands-on collaboration between designers and the foundation created a truly unique space worth experiencing.
An integral part of the City of Ontario’s central park system, The Great Park provides those elements that are classically part of a “central park”. First, there is the central lake feature that has a colossal fountain, replicating a historical water feature from the early days of Ontario’s history. Looking over the lake is a large plaza space with a pavilion that can provide for a variety of events such as a Farmer’s Market or a small impromptu concert. A formal park, an arboretum, a large children’s play area and an open turf area are some of the other elements that comprise this unique park. The large size of the park allows it to provide welcoming places for many different groups of people to gather and interact in high use areas or just find their own little corner of the world and relax. The park connects with the rest of the city by employing community trails that provide safe access for pedestrians and bicyclists alike.
Victory Park at Tustin Legacy centers around two inclusive concepts: child’s play and historical education. Located adjacent to the Tustin Air Base which includes two large hangars, the park takes its direction from the history of these iconic structures and the lore that surrounds them. Anchored by a large control tower element, the park includes a large picnic area that sits adjacent to the central play. An interpretive garden area contains six separate art panels that tell the history of the air base and hangars in an interactive manner and can act as a small amphitheater. Finally, a large open-turf play area wraps three sides of the park, allowing for unprogrammed play opportunities.
Oak Grove Park is a 3.75 acre multi-use recreational area located within The Arboretum Master Planned Community. Continuing the theme of the arboretum, this park has many tree-inspired design elements. The large multi-structure tot lot expresses the value and love of trees, culminating in a tree fort lookout with a view of the urban plaza and water feature. Sculptural forms define spaces within the landscape creating individual garden “rooms”, including a secret garden. A formal alley of trees provides continuous shade as well as a focal point for the central pavilion. Trees delineate spaces for both socialization and privacy while maintaining the inspired aesthetic. This community-wide recreation area provides a place for everyone with its large multi-use open space and themed play areas.

Lakeview Sports Park
City of Lakeview, California
Lewis Operating Corporation
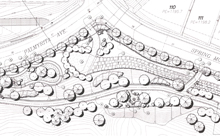
Blue Mountain Park
City of Riverside, California
SMR Ventures
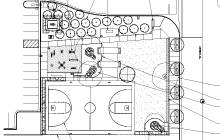
University Playspace Fitness Park
City of La Verne, California
University of La Verne
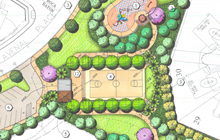
Pat Marrujo Park
City of Fontana, California
Lewis Operating Corporation
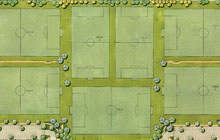
Ralph M. Lewis Soccer Park
City of Fontana, California
Lewis Operating Corporation
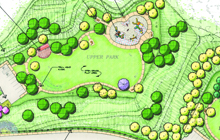
Larkstone Park
City of Diamond Bar, California
Operating Corporation
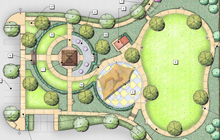
Sierra Crest Parks
City of Fontana, California
Lewis Operating Corporation
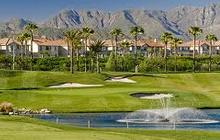
Sierra Lakes Golf Course
City of Fontana, California
Lewis Operating Corporation


