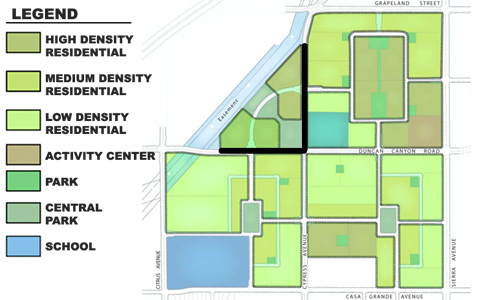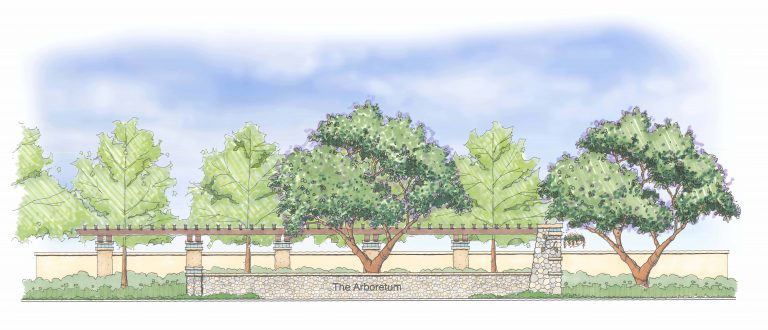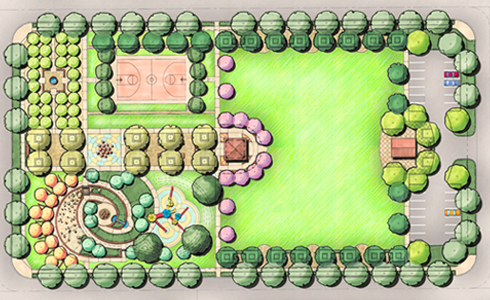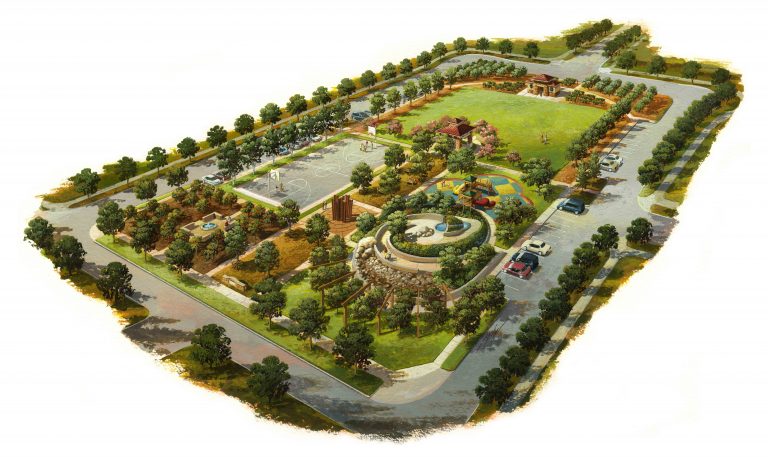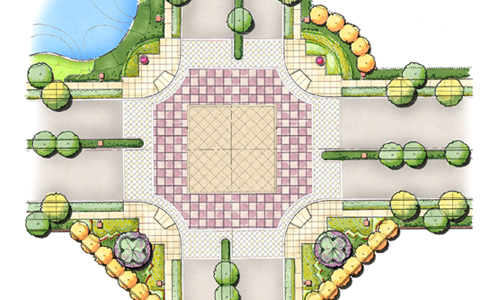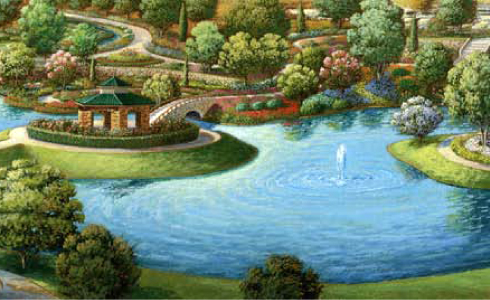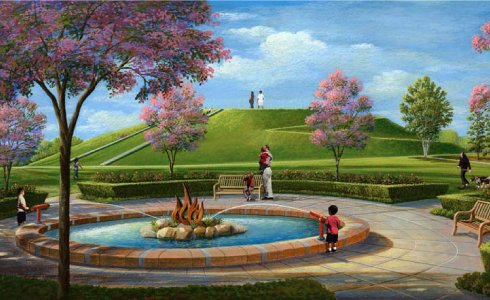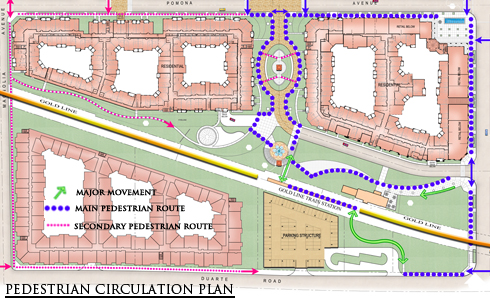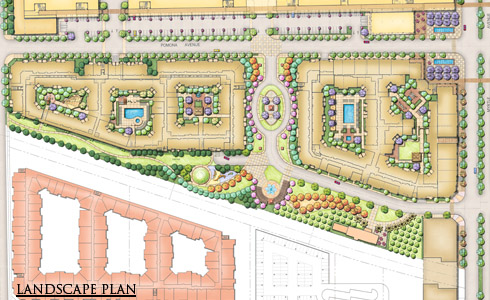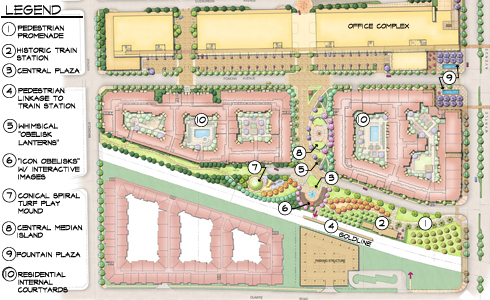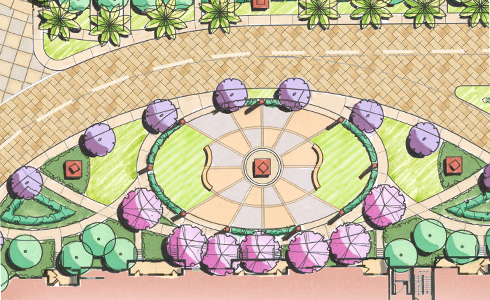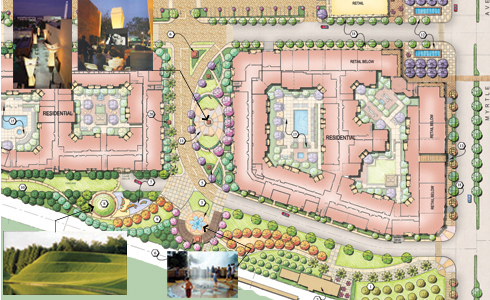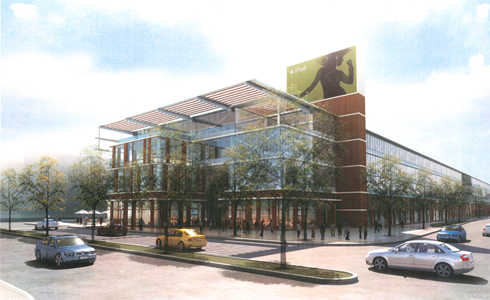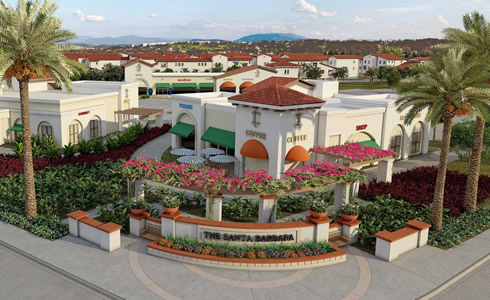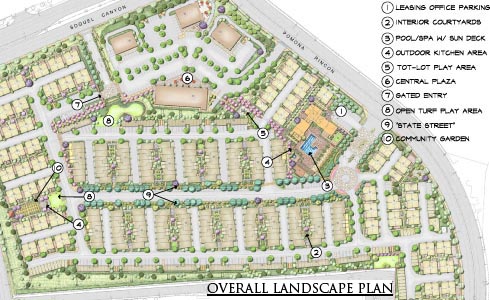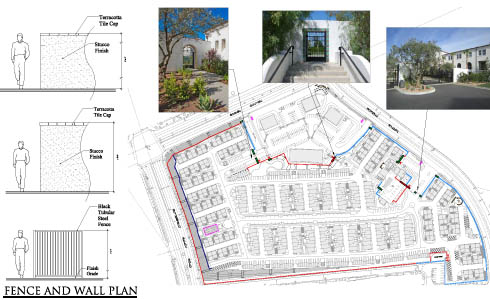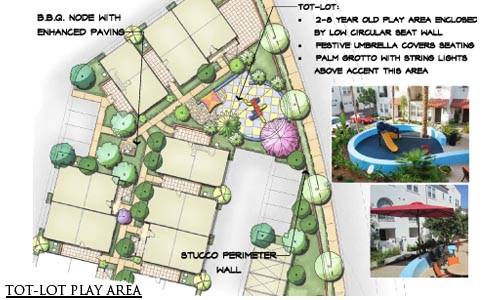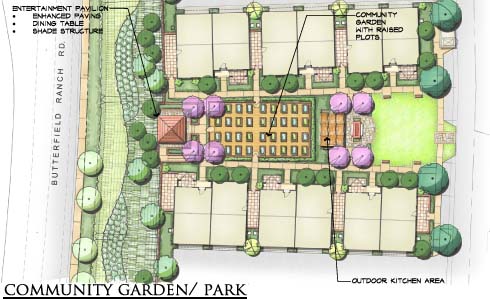Entitlements & Specific Plans
Vernola Ranch
City of Jurupa Valley, California
Lennar Homes / McCune & Associates





153-acre connected development Master Plan that is lined by I-15 in Jurupa Valley, CA, Vernola Ranch posed interesting challenge in creating a buffer along the edge of the I-15 corridor. A linear park is featured along the corridor that will include community gardens, dog parks, and agricultural elements that are a playback to the area’s heritage.
Addressing the need for amenities, Vernola Ranch creates an overarching vision that includes a large central social and recreational area that services as the heartbeat of this new community. Additionally, along the iconic streetscape, Pats Ranch Road, there are a multitude of parks, greenbelts, pedestrian, bike, and equestrian trails.
The lavishly landscaped entry way boasts a strong sense of a arrival and sets the tone for the agrarian theme of the area that is noted throughout and creates cohesive and responsive landscape design that boasts the history of the land surrounding the Jurupa Valley community. Additionally, the featured plant materials not only reflect this theme but also consider the drought-tolerant native plant communities endemic to the area.
Monrovia Station Square is a development that is comprised of four separate elements: a large office building complex, two separate mixed-use podium apartment buildings and a public park that intertwines between them. The office complex and mixed-use buildings are linked by Pomona Avenue, a spine road that runs between them. The Pomona Avenue and adjoining sidewalk areas are designed in an urban style that is to encourage pedestrian interaction with the retail portions of the project, and includes a fountain plaza on each side at the “icon corner” at Myrtle and Pomona Avenues. The park is centrally located between the apartments and the existing railroad easement. This public amenity is designed in a modern style that includes large, vertical decorative lighted elements that link the park up to Pomona Avenue. Once in the park, visitors can enjoy a water park plaza, a child’s play area, picnic areas and a restored historic railroad station that has an adjacent patio for dining.
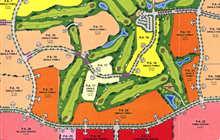
Sierra Lakes
City of Fontana, California
Lewis Operating Corporation
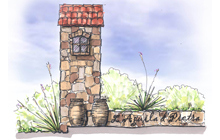
L’Aquila at Rancho Belago
City of Moreno Valley, California
Stowe-Passco Development
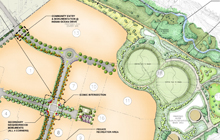
Serrano Summit
City of Irvine, California
Lewis Operating Corporation
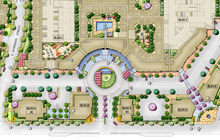
Main Street Metro
City of Corona, California
Watermarke Properties
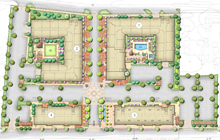
Artist Walk
City of Fremont, California
CenterStreet Development
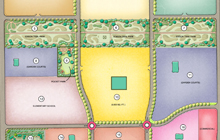
The Summit at Rosena
City of Fontana, California
JW Mitchell
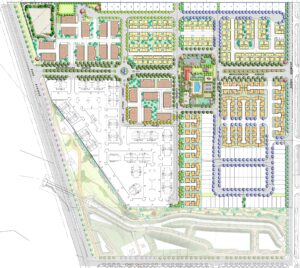
The Preserve Overall
City of Chino, California
Lewis Management Corp.
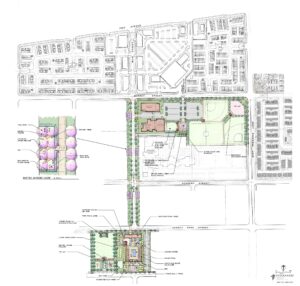
The Preserve Main Street
City of Chino, California
Lewis Management Corp.


