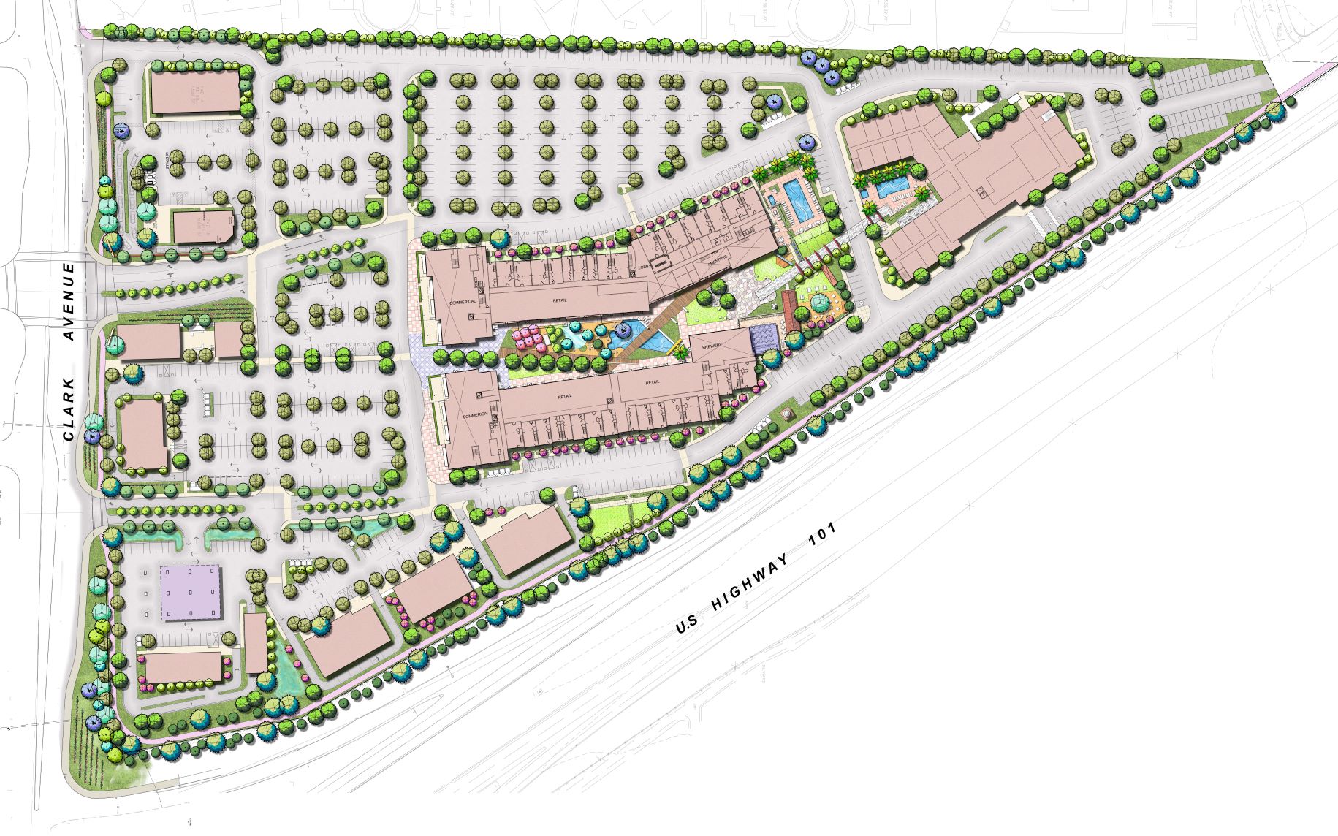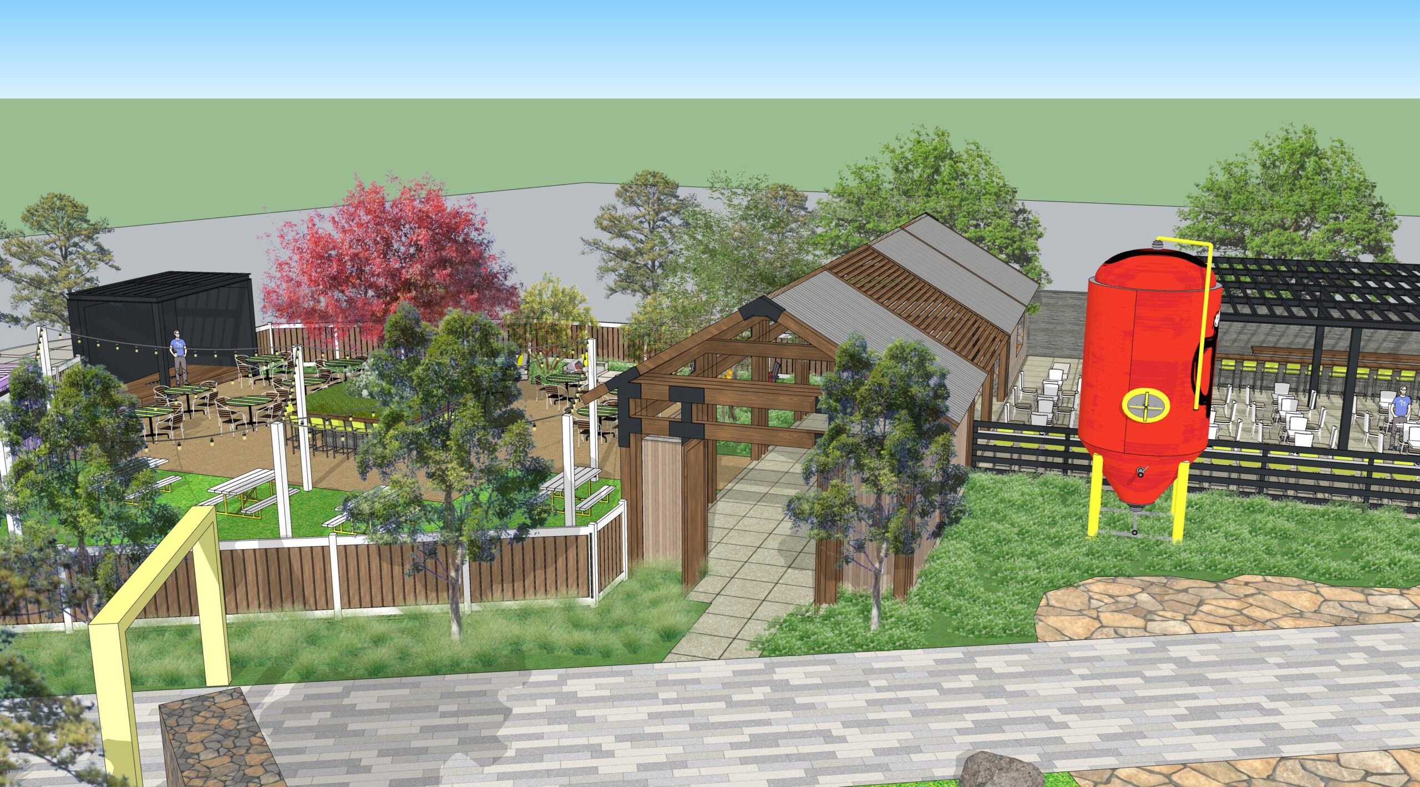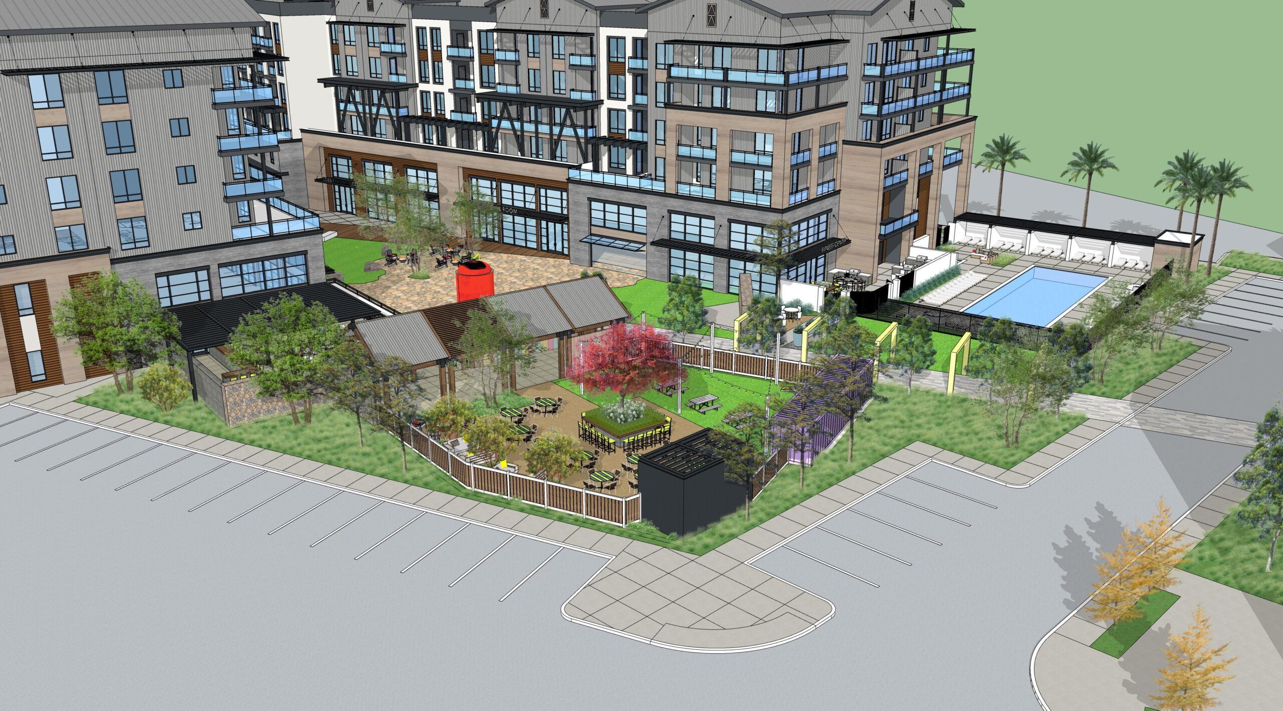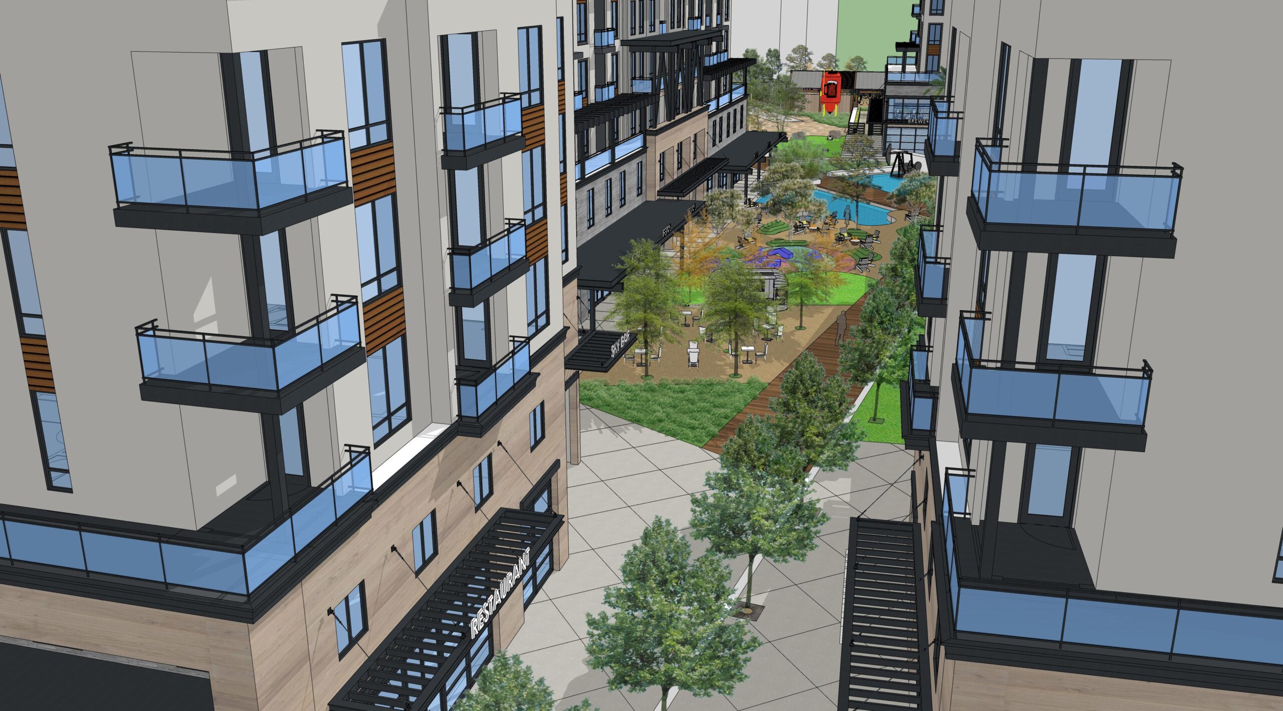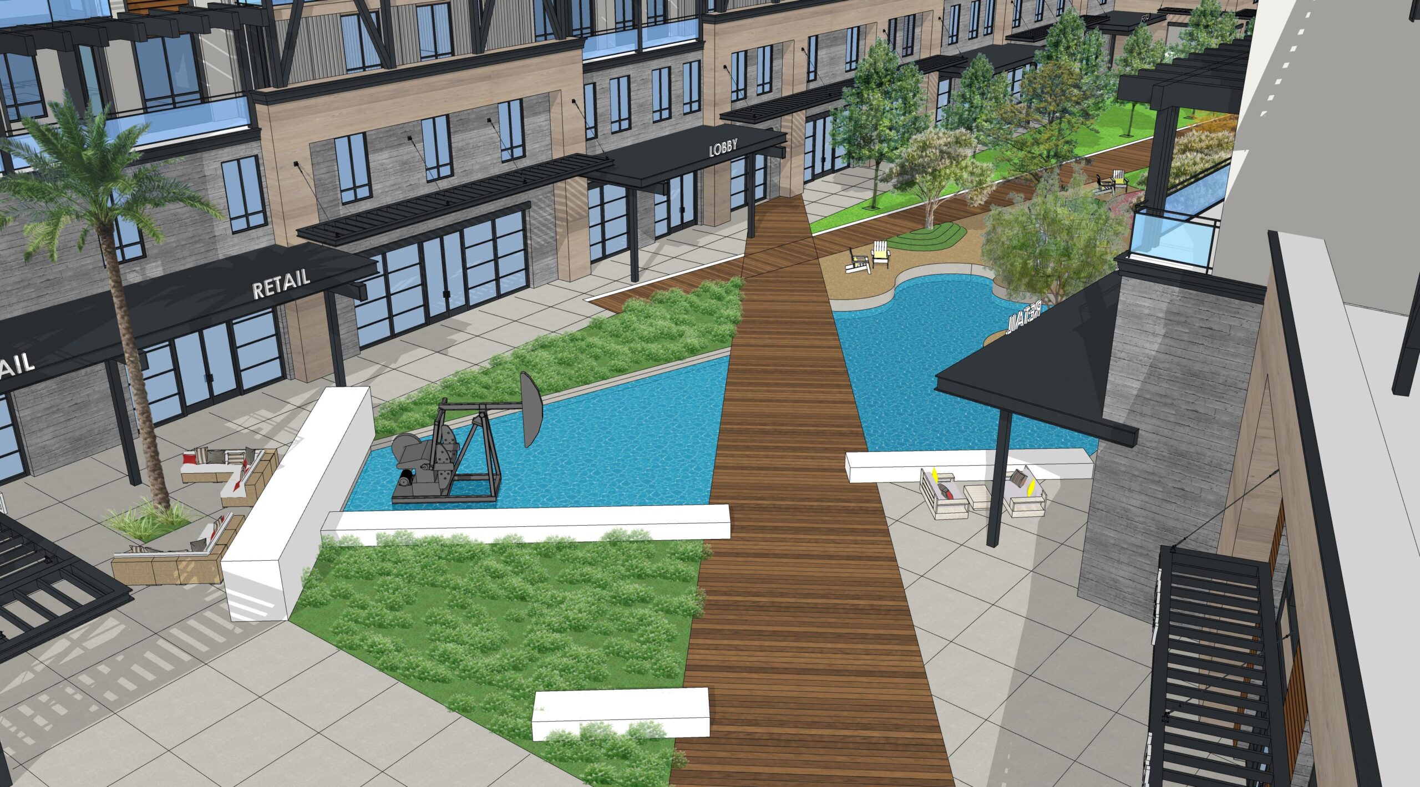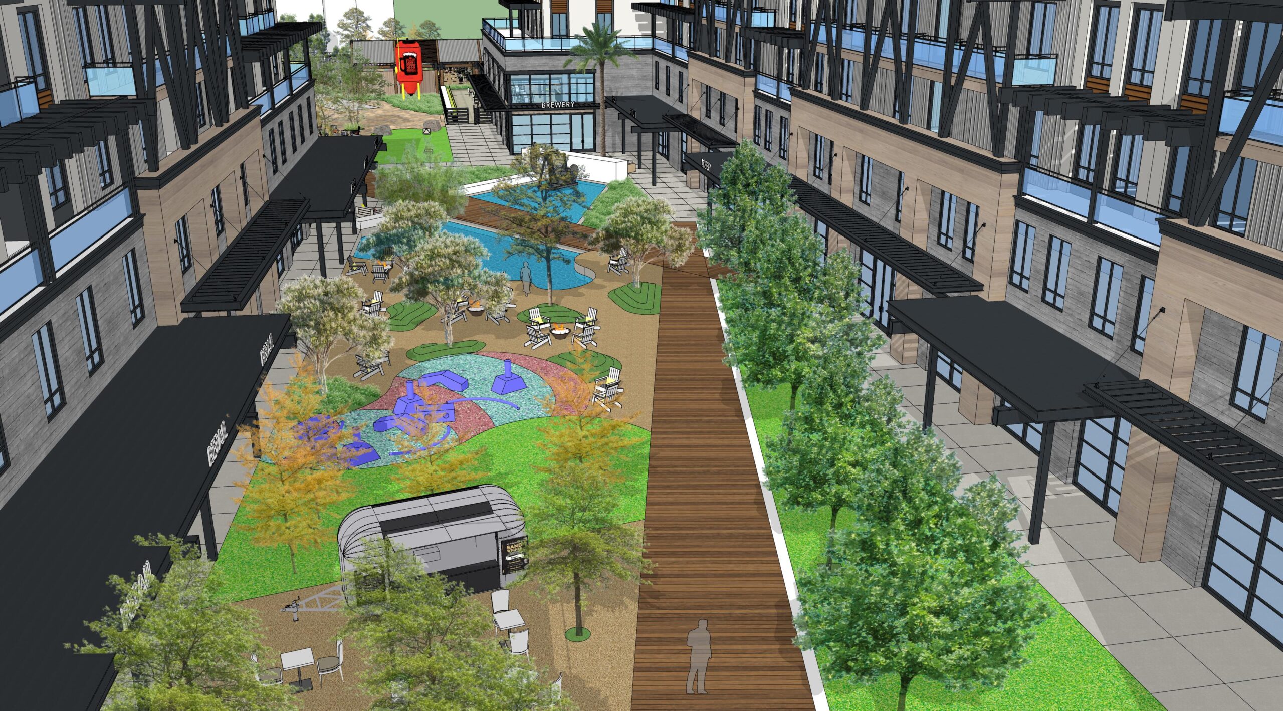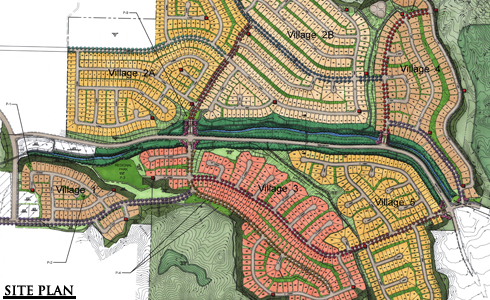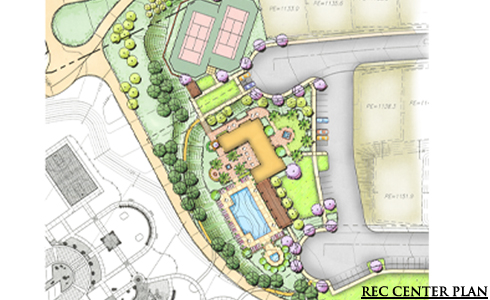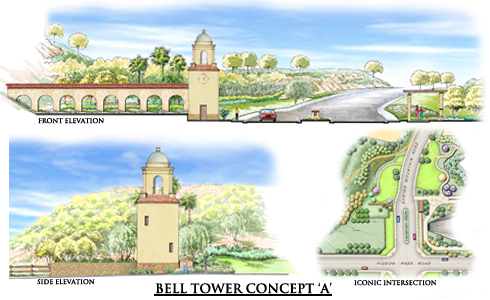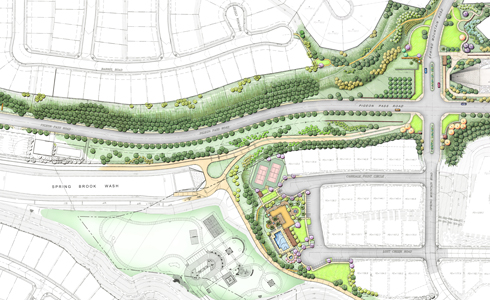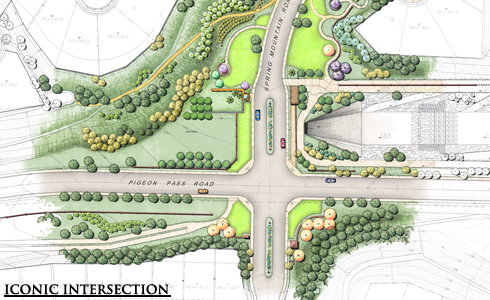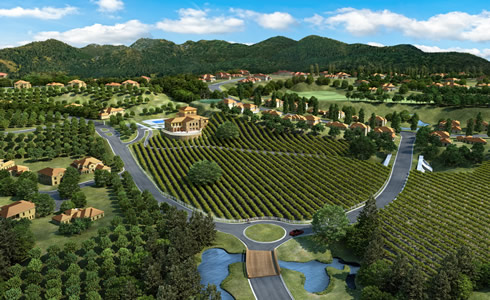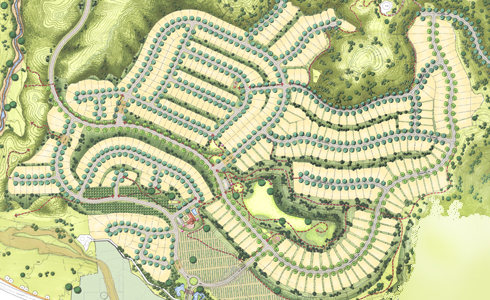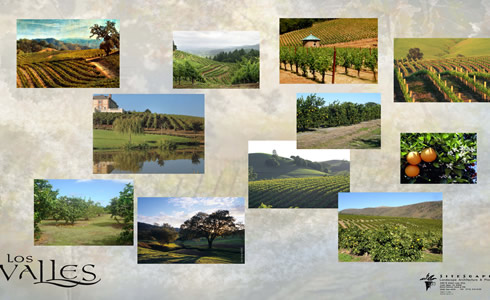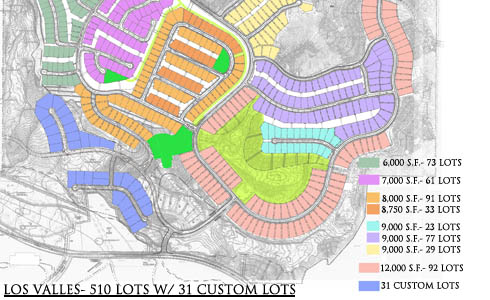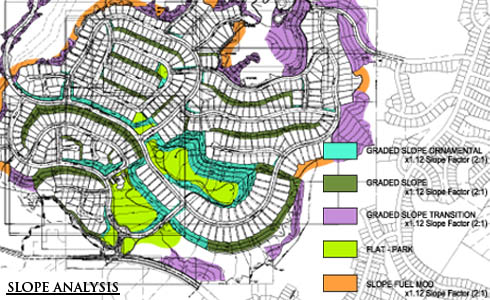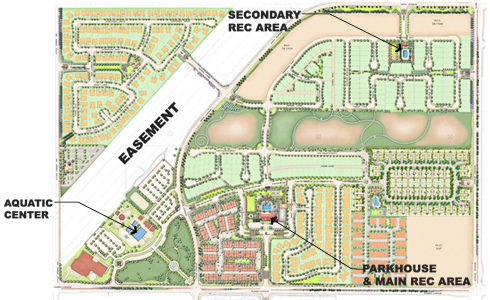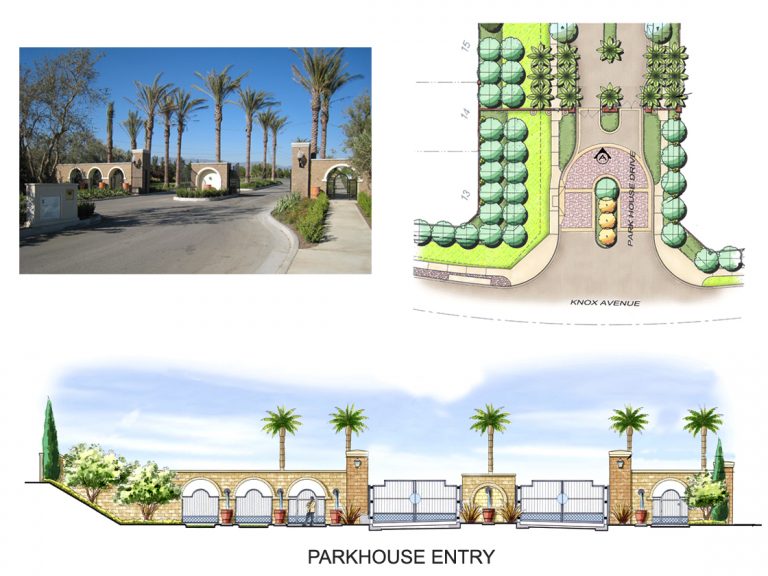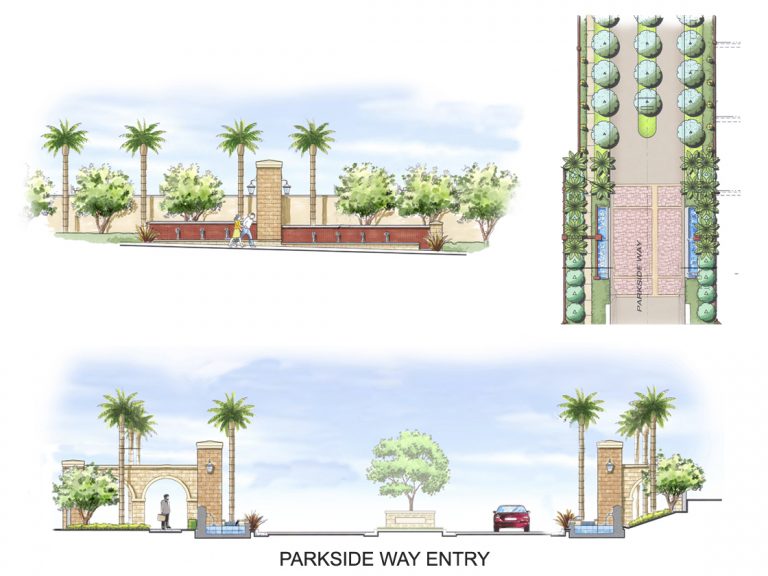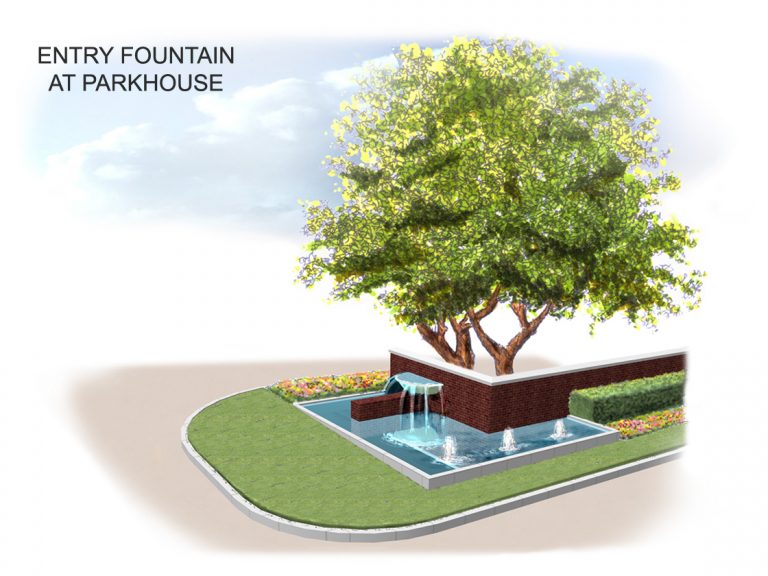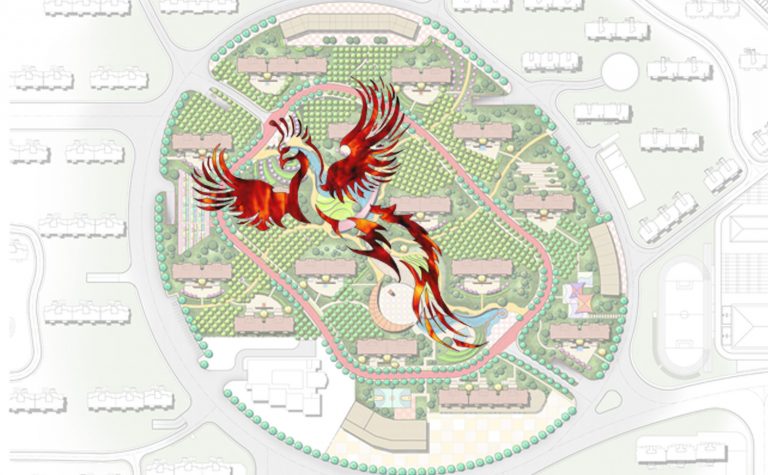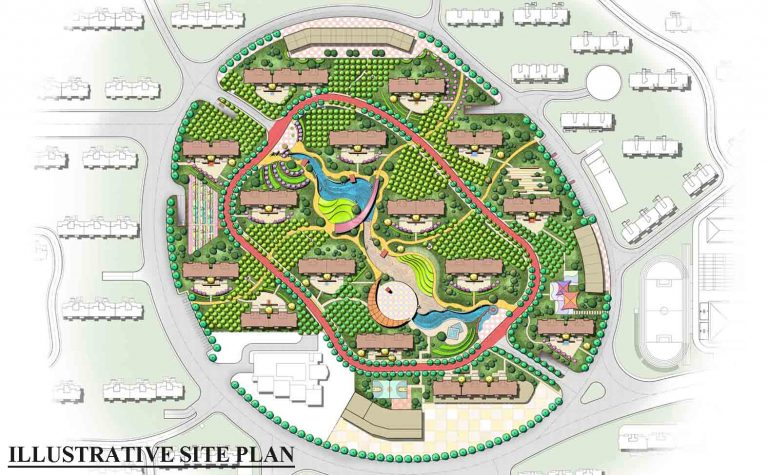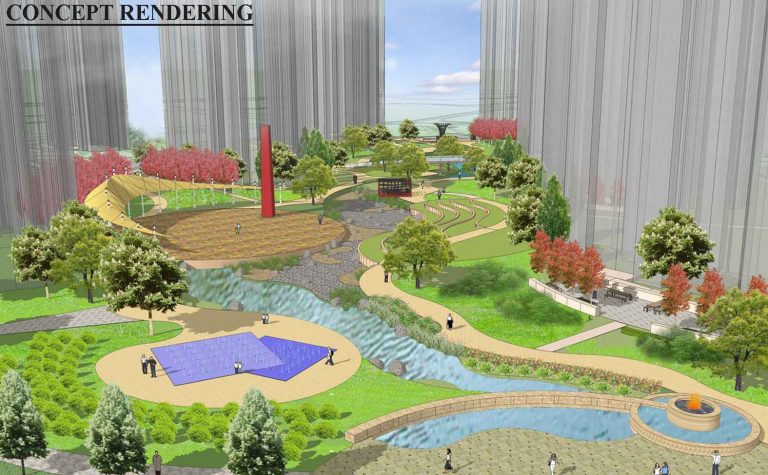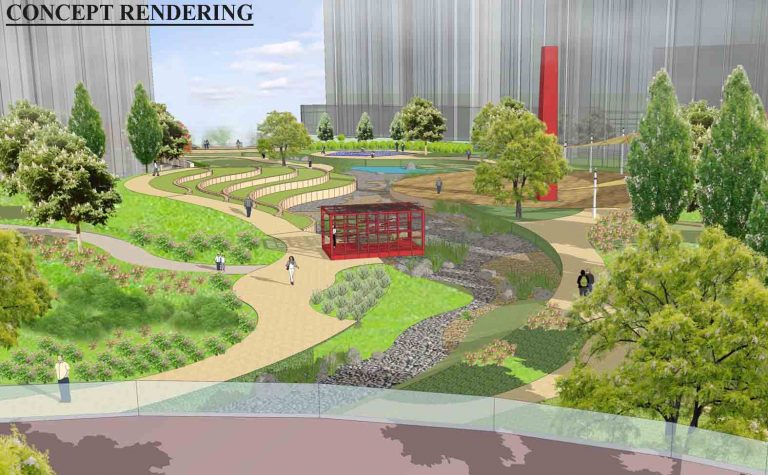River Ranch
City of Rialto, California
Lennar Homes
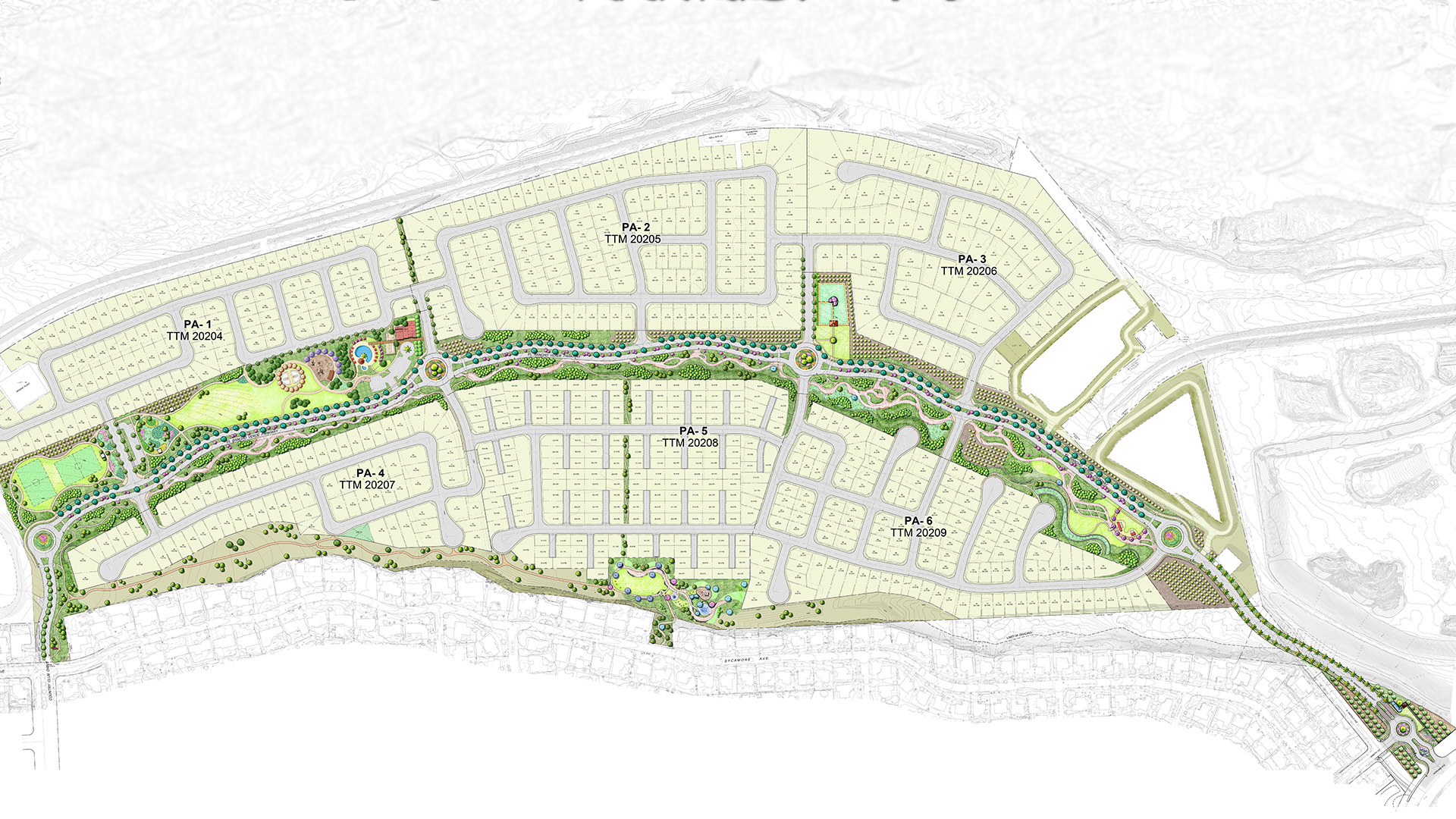
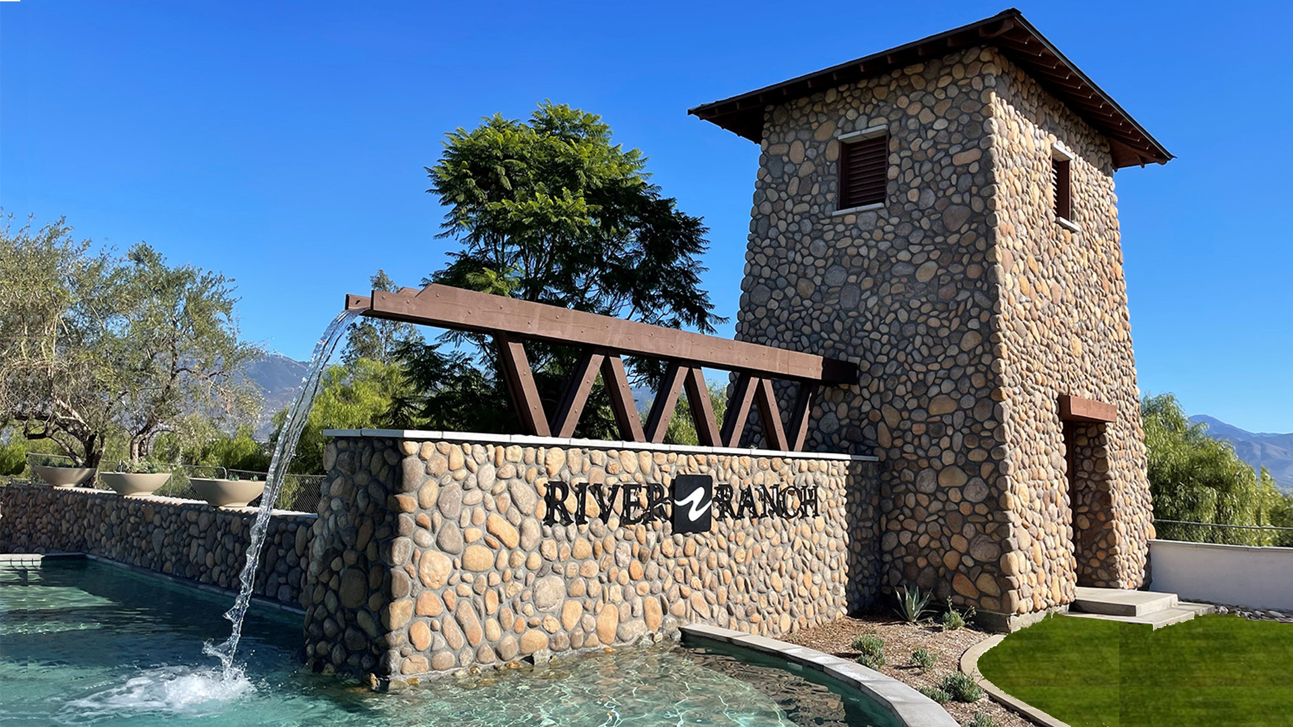
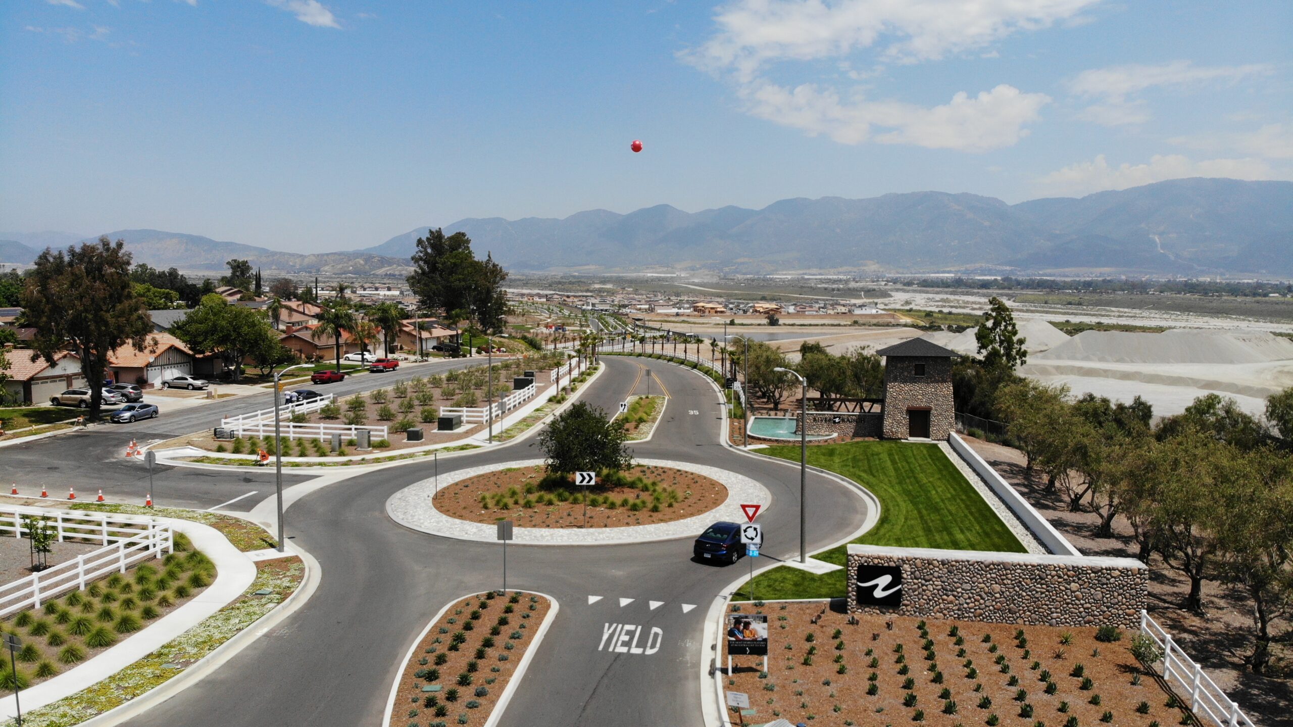

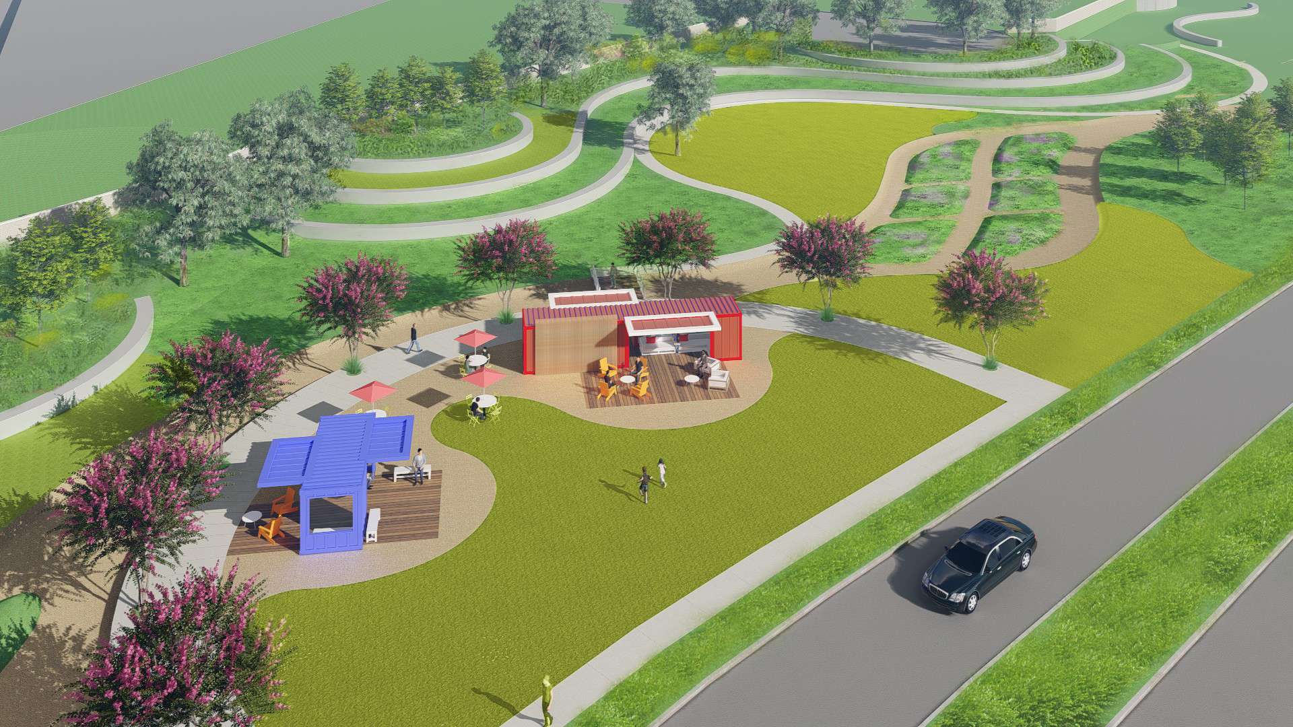
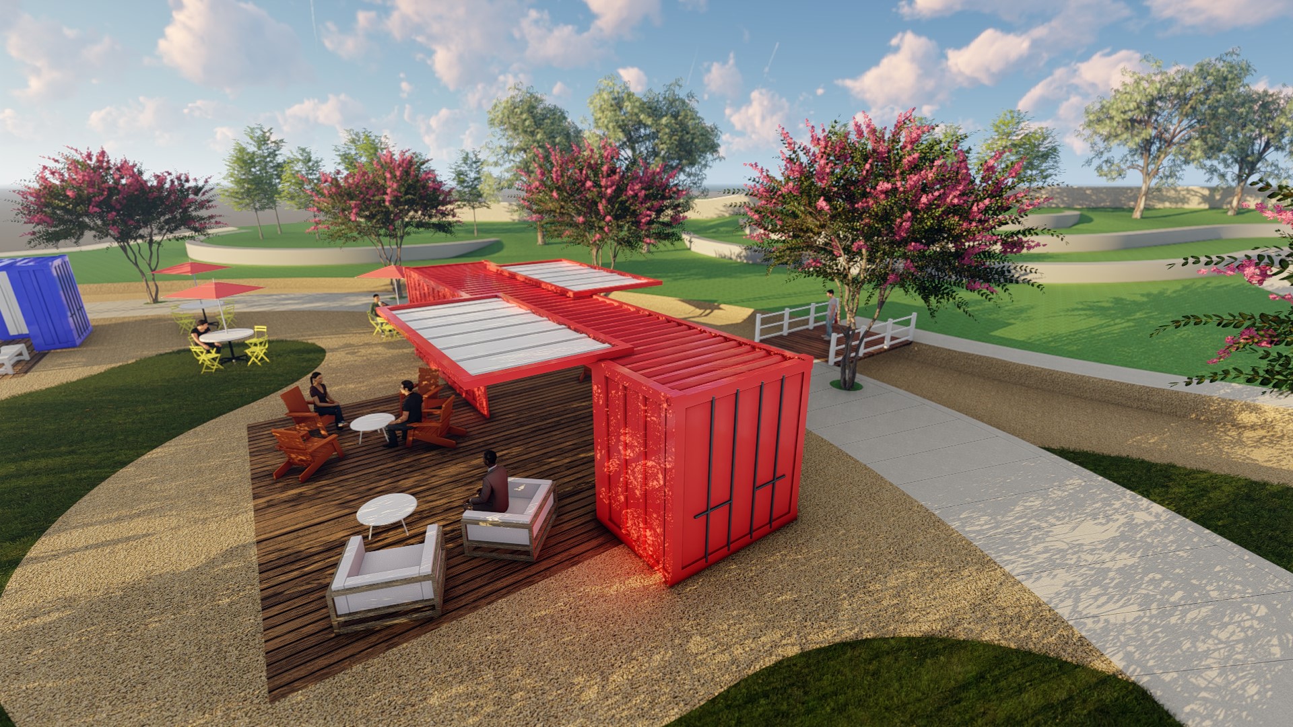
A 207-acre, 776 lot single family legacy project over a decade in the making, River Ranch was born from the Lytle Creek Specific Plan, which is located on what was formerly the largest remaining tract of undeveloped land within the city of Rialto, California. Neighborhood II of the master-planned community was purchased by Lennar, who tasked Sitescapes to rebrand as a unique enclave. Sitescapes took inspiration from the surroundings, particularly the adjacent Lytle Creek meandering silt arroyos and incorporated them within the community thereby forever tying this enclave to the “River”. Arroyo becomes the backbone, replacing traditional concrete walks with dry arroyo riverbeds framed by riparian plantings creating a nature walk experience.
The manufactured slopes were changed to rounded contours, and gabion rock walls added at the base to simulate old riverbank waterlines while also increasing usable open space.
The main arrival sequence is highlighted by a reproduction of an old river pump house with a well basin/fountain.
The “Ranch” part of the community was inspired by old olive groves left on site, which we continued along with the addition of a white ranch style fence. The rest of the community plays off this theme which is expressed within the main rec area with a large lagoon-shaped pool. Multiple tot lots and 5+ acres of open parkland complete “River Ranch”.
A destination in its own right, this 24.6 acre mixed-use development will offer something for everyone. Situated adjacent to the 101 Freeway in Orcutt, CA, Clark Ranch will be an inviting place to stop for a few hours of shopping or an overnight stay full of rest and entertainment.
Designed in the Industrial Farmhouse style with a nod to the historic oil fields of the area, the outdoor shopping and dining mall will be anchored by an exciting and lively beer garden, complete with indoor and outdoor seating, a variety of gathering areas, fireplaces, fountains, lawn games, and rotating taps. Just outside the beer garden and within view of the people-watching bar, will sit a prominent stage with plenty of open space for community gatherings and musical events.
Just a short walk from the entertainment hub, visitors will be happy to find a well-appointed hotel to enable them to extend their stay. Intermixed with all this lively activity, a host of studio – 3-bedroom apartments will provide residents with the opportunity to live amongst the exciting, walkable environment, and enjoy access to the Resort-style pool and clubhouse, shops, dining, dog park, plazas, and ever-changing assortment of food trucks and other happenings.
Los Valles is an upscale, view-oriented residential community which was originally planned with 100 estate lots around an eighteen-hole golf course. The finances no longer worked for such a plan so Sitescapes was brought in to redesign the site plan. The project had already been 50% graded under the old design; our solution was to integrate this native hillside vegetation into a few of the fairways, as quality habitat and pedestrian open spaces. We also introduced a working vineyard and citrus orchard as a major community identity theme into the other fairways. Through creative site planning, an additional 400 lots were created and more possible active open space was provided, along with the preservation of ridges by limiting the impact of grading.
Like the “body of a Phoenix” the central river-front corridor is the main focal space of this community. It is to serve as the primary social and outdoor exercise space for all residents. Along this corridor is a large public plaza, one rice terrace-inspired amphitheater, tai-chi lawn, two natural water ponds, a viewing bridge and two arrival plazas.
A rain water retention basin and bio-filtration system are designed to work with the two water ponds, allowing for a more environmentally sensitive community.
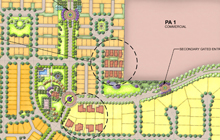 The Enclave
City of Eastvale, California
KB Home
The Enclave
City of Eastvale, California
KB Home 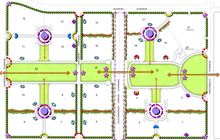 Parkside Community
City of Ontario, California
Lewis Operating Corporation
Parkside Community
City of Ontario, California
Lewis Operating Corporation 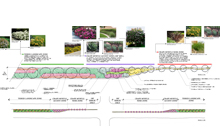 Archibald Avenue Median
Archibald Avenue Median
City of Ontario, California
Lewis Operating Corporation
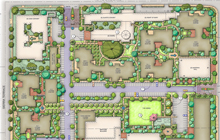
Santa Teresita
City of Duarte, California
SmithGroup JJR


