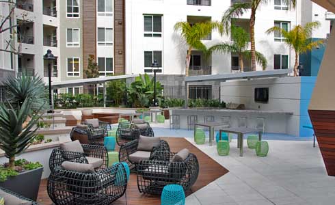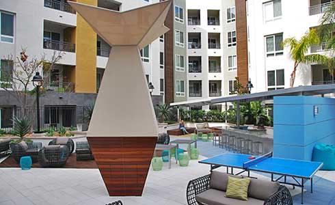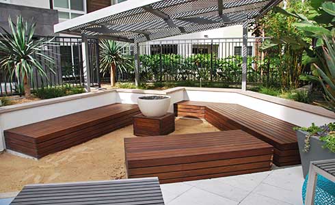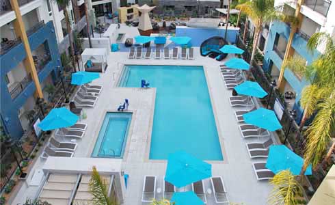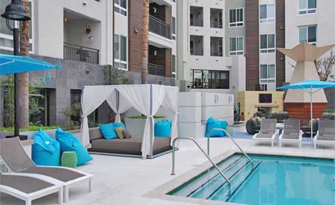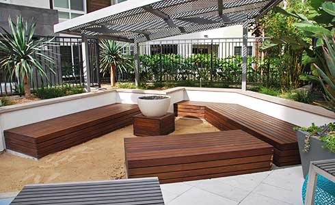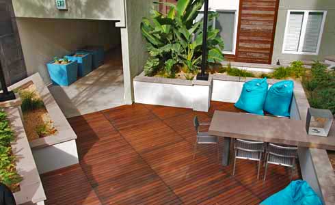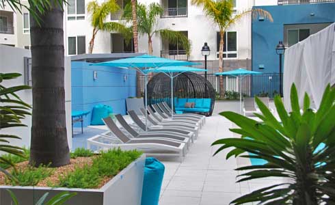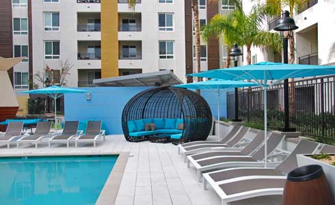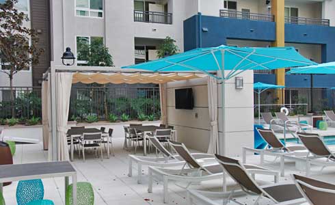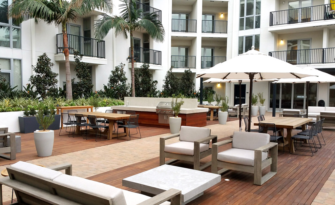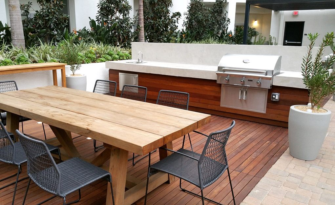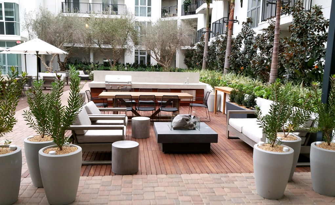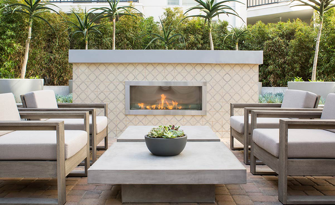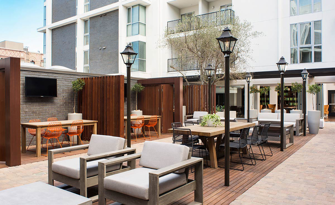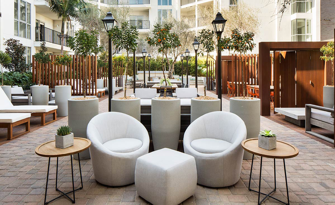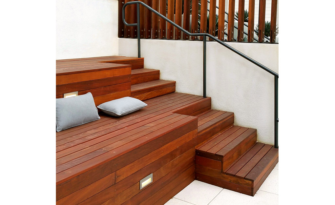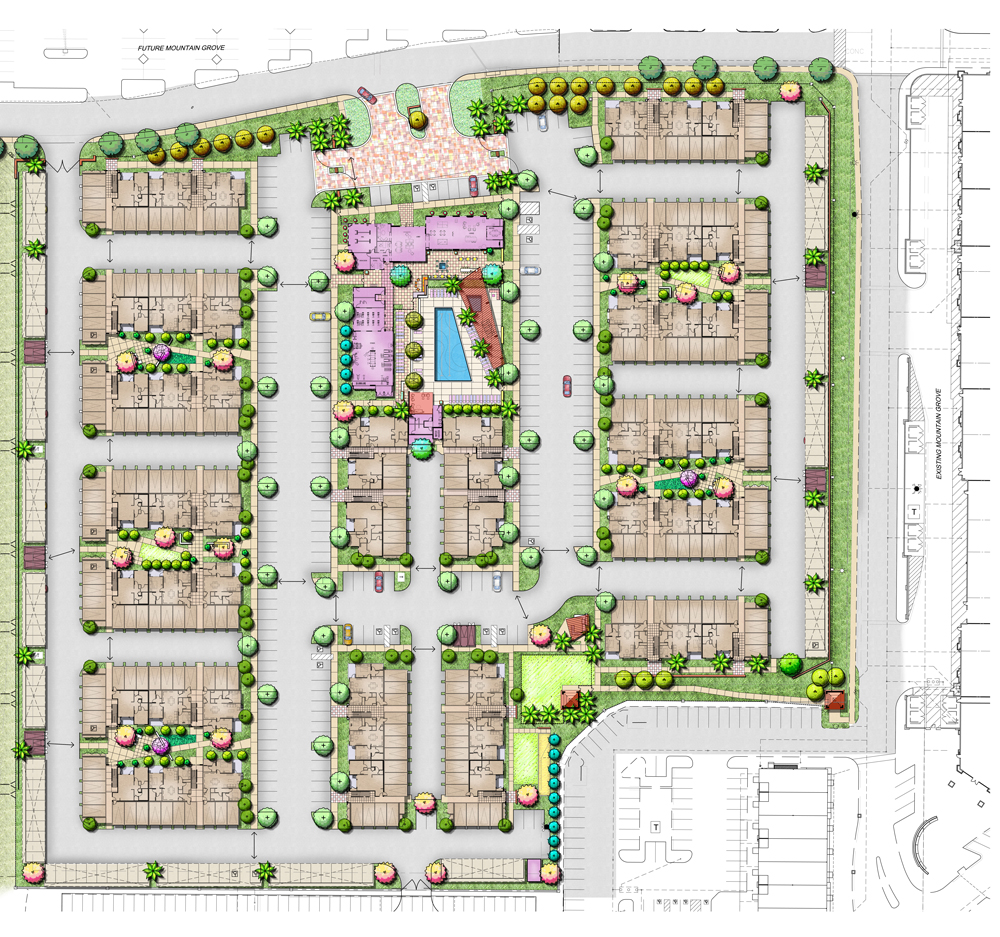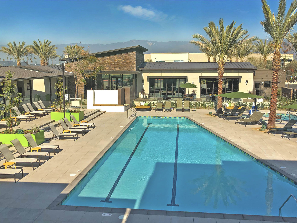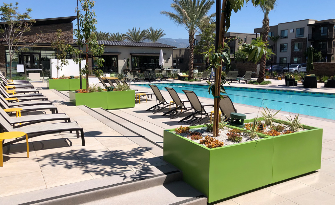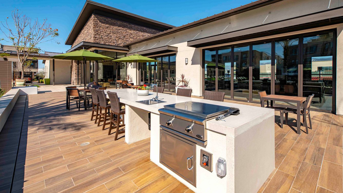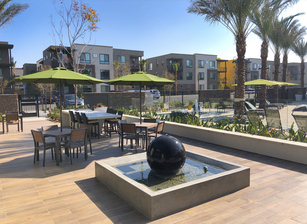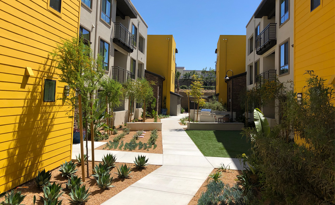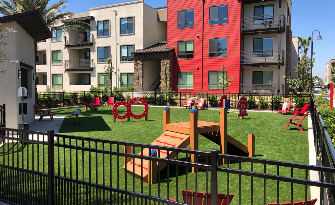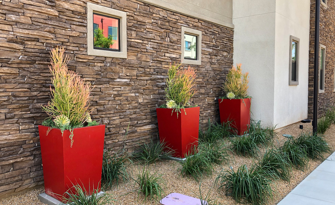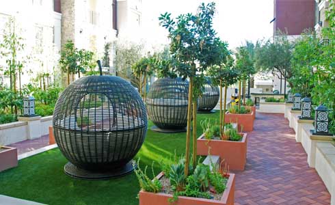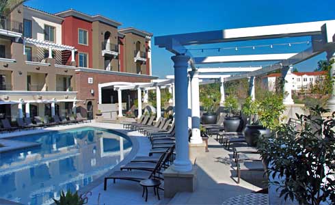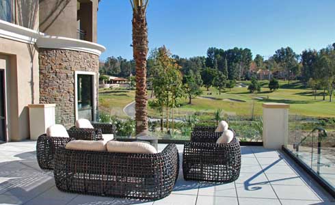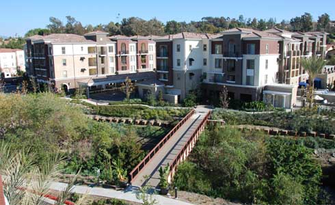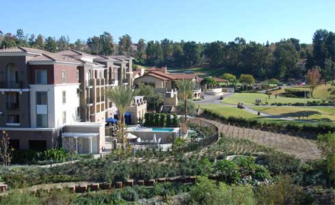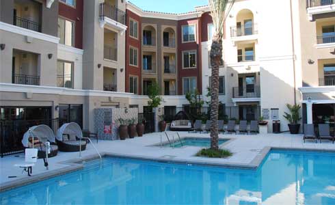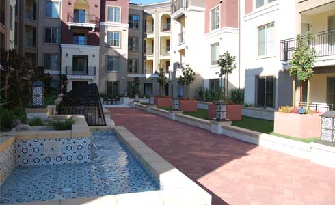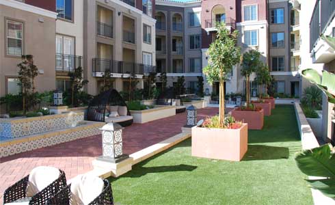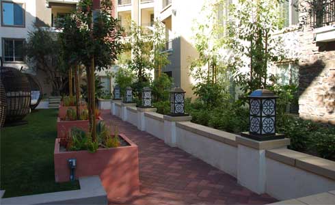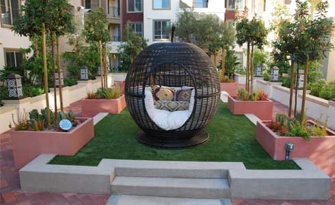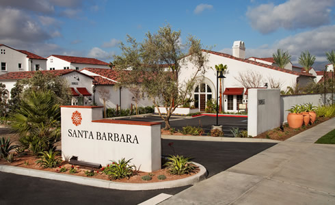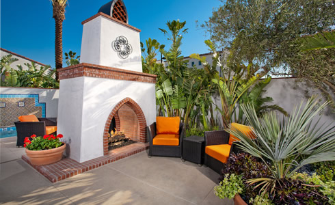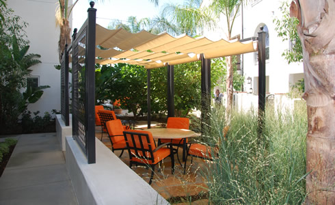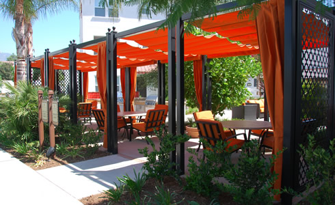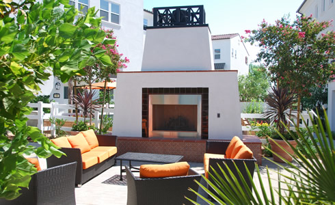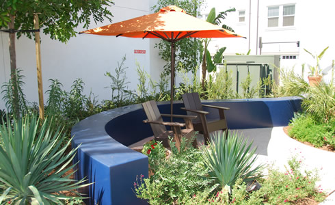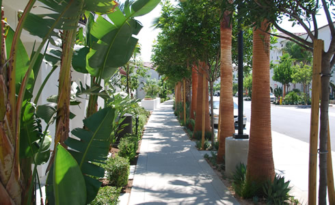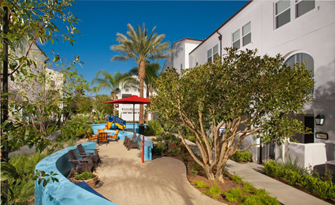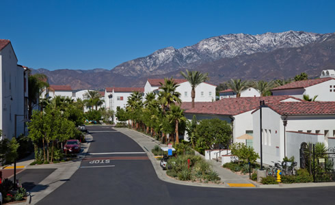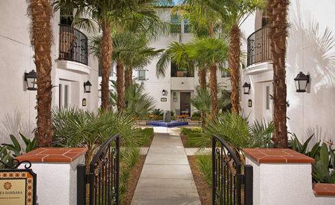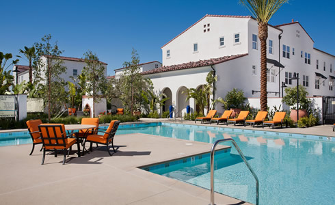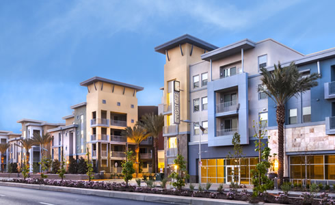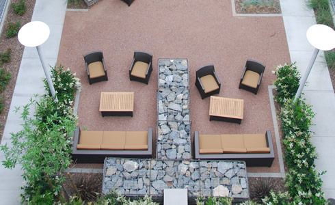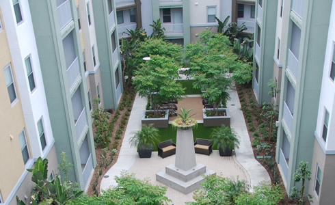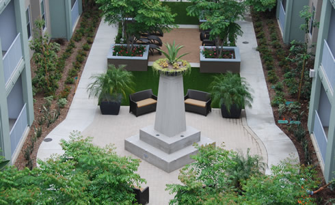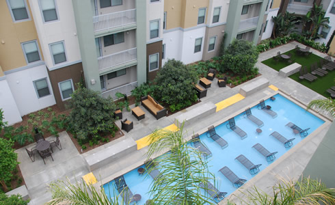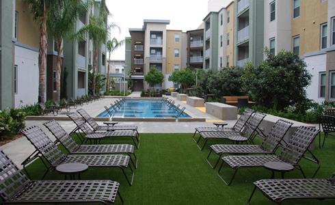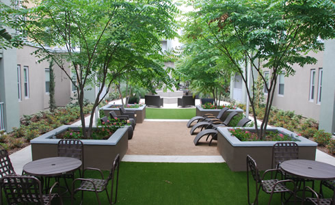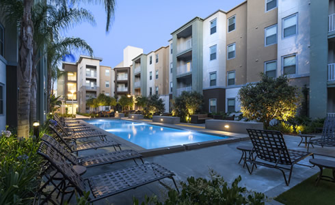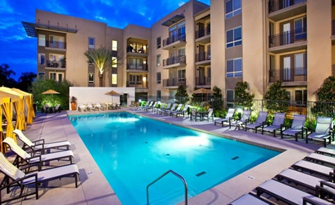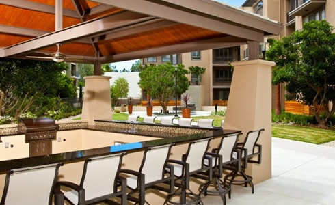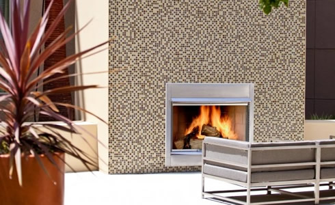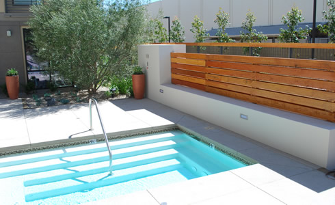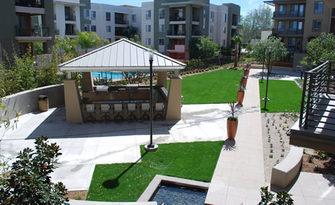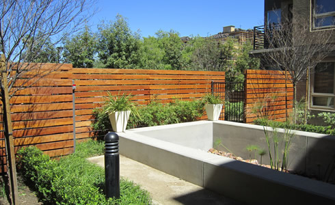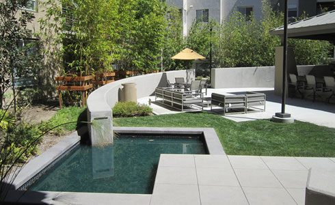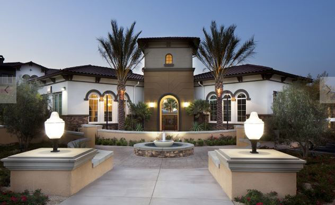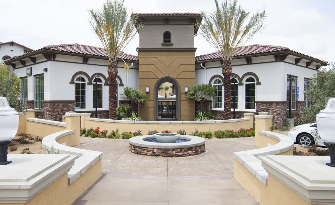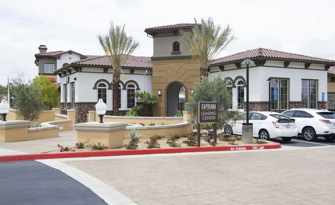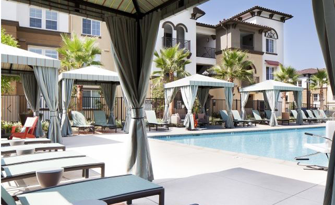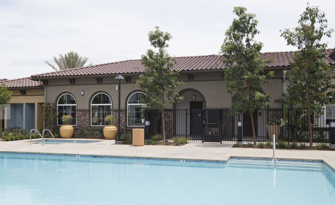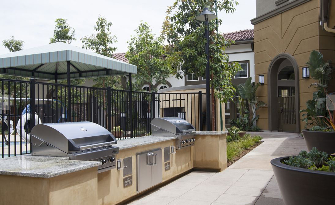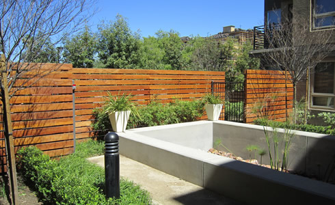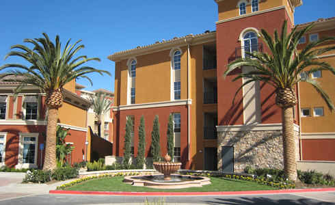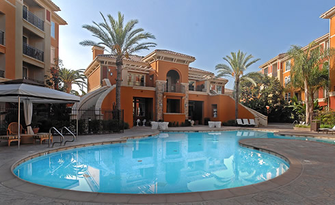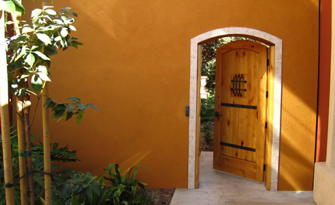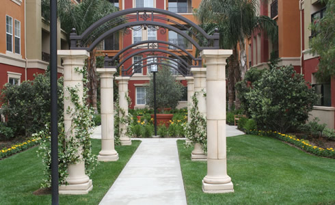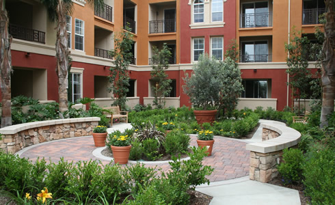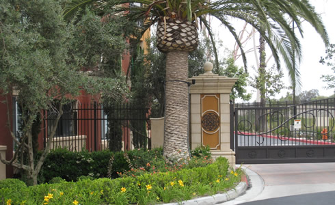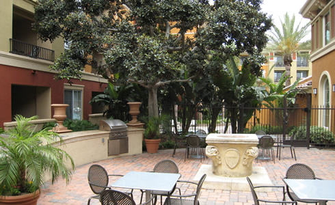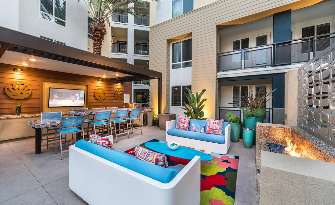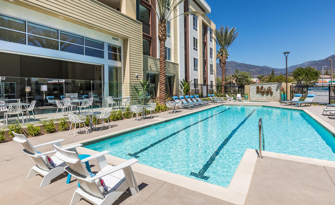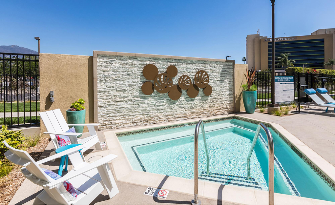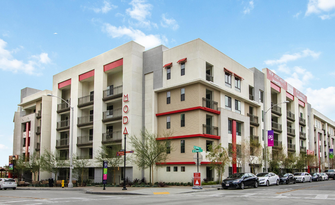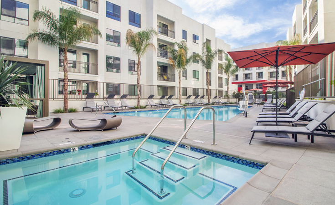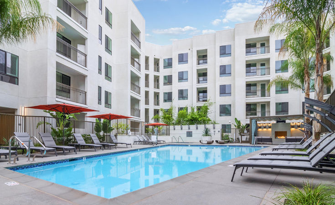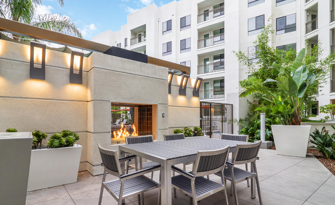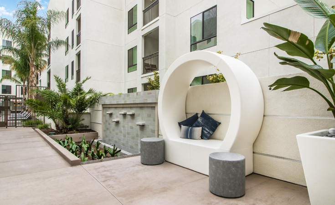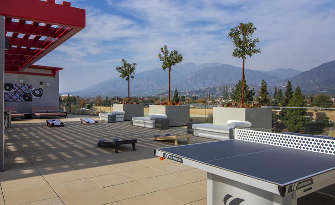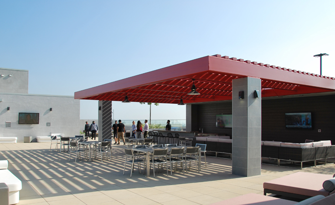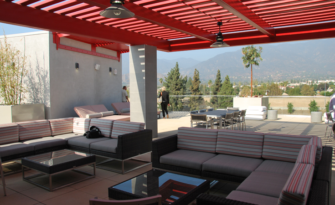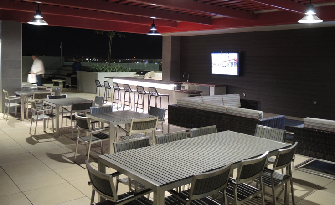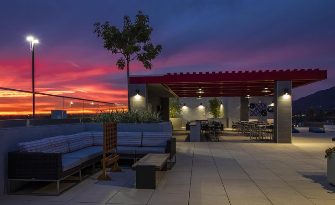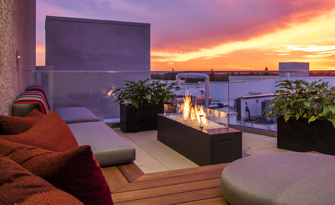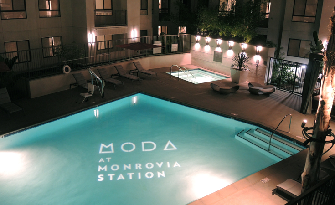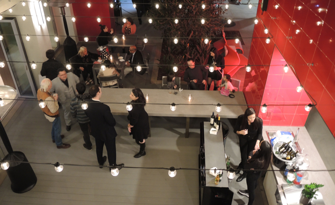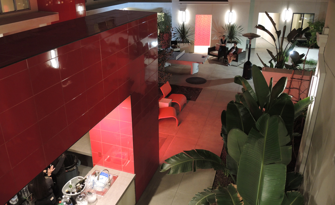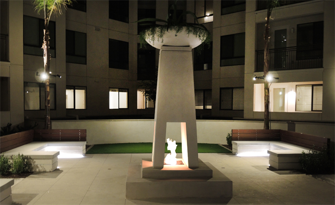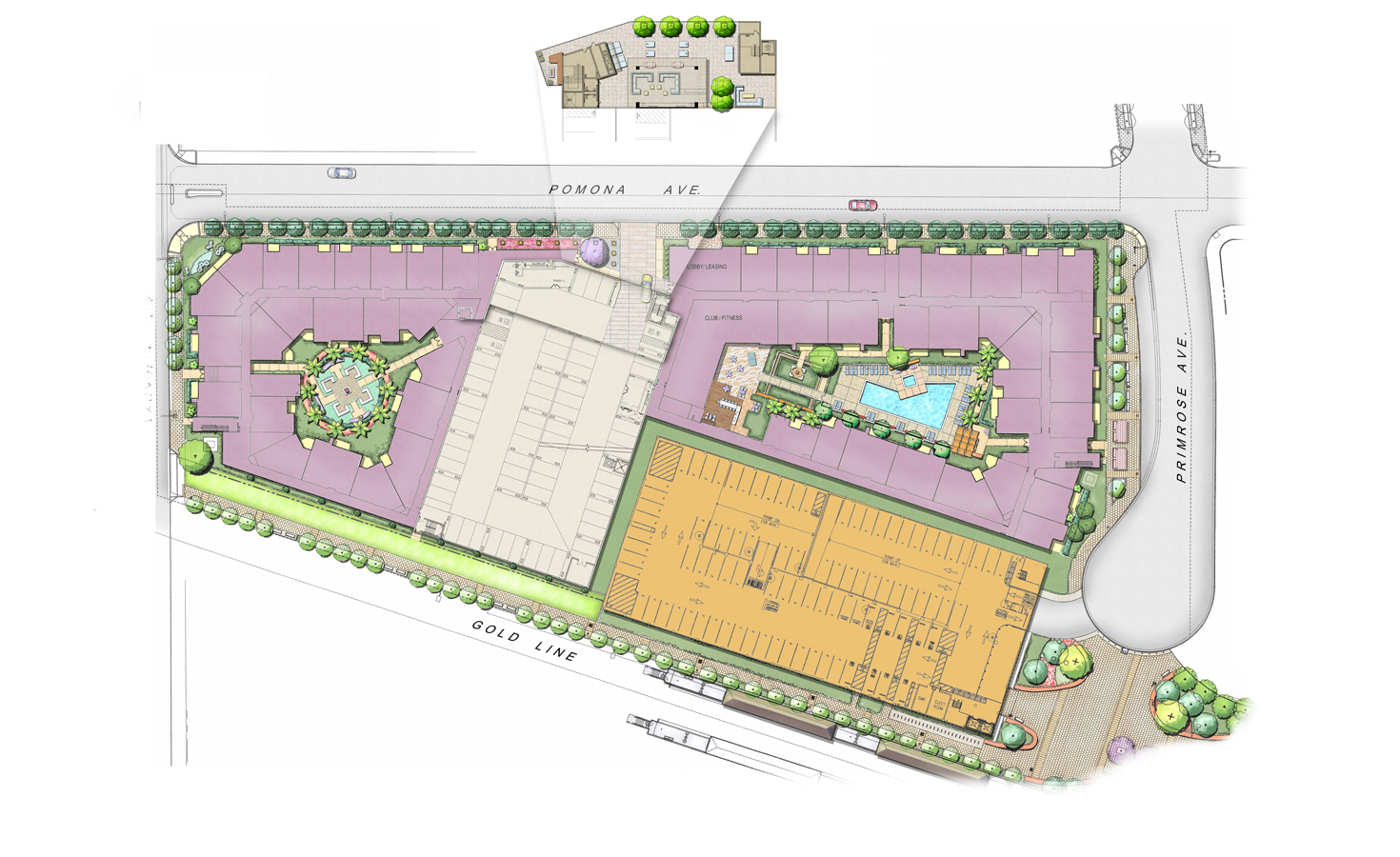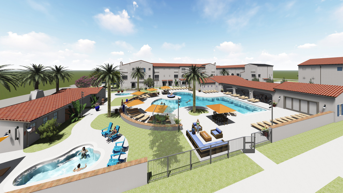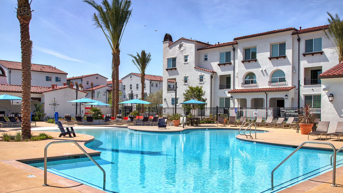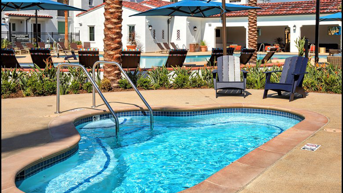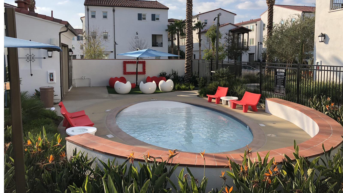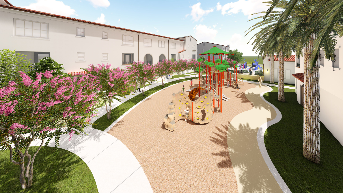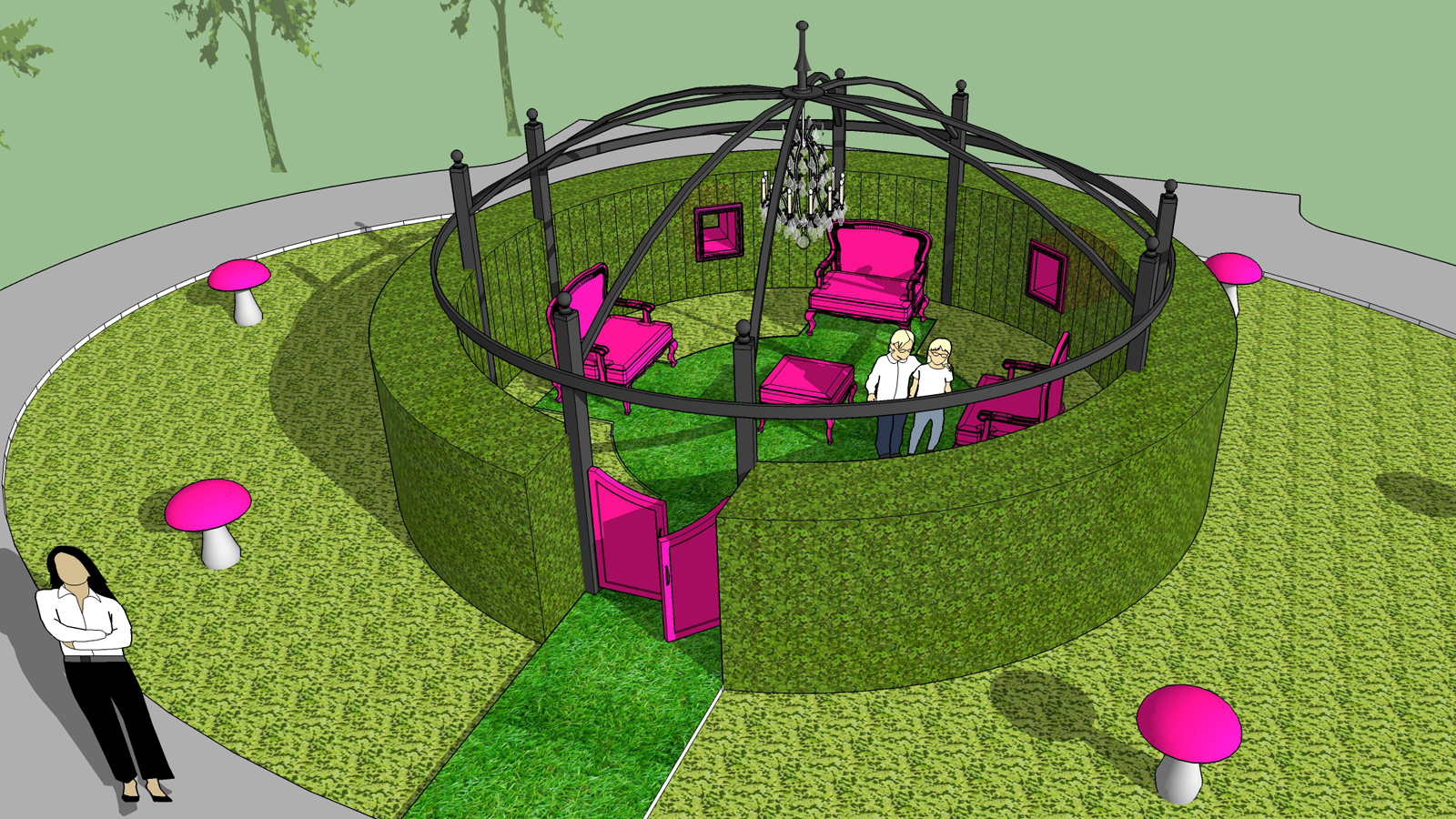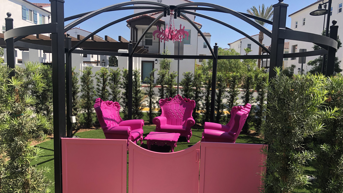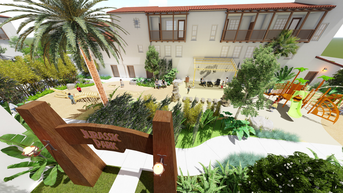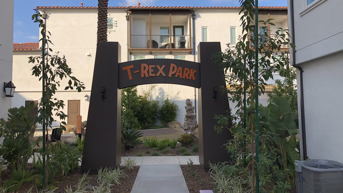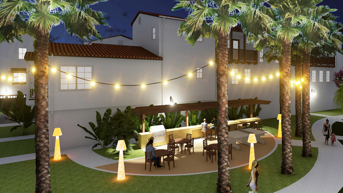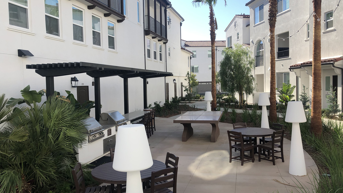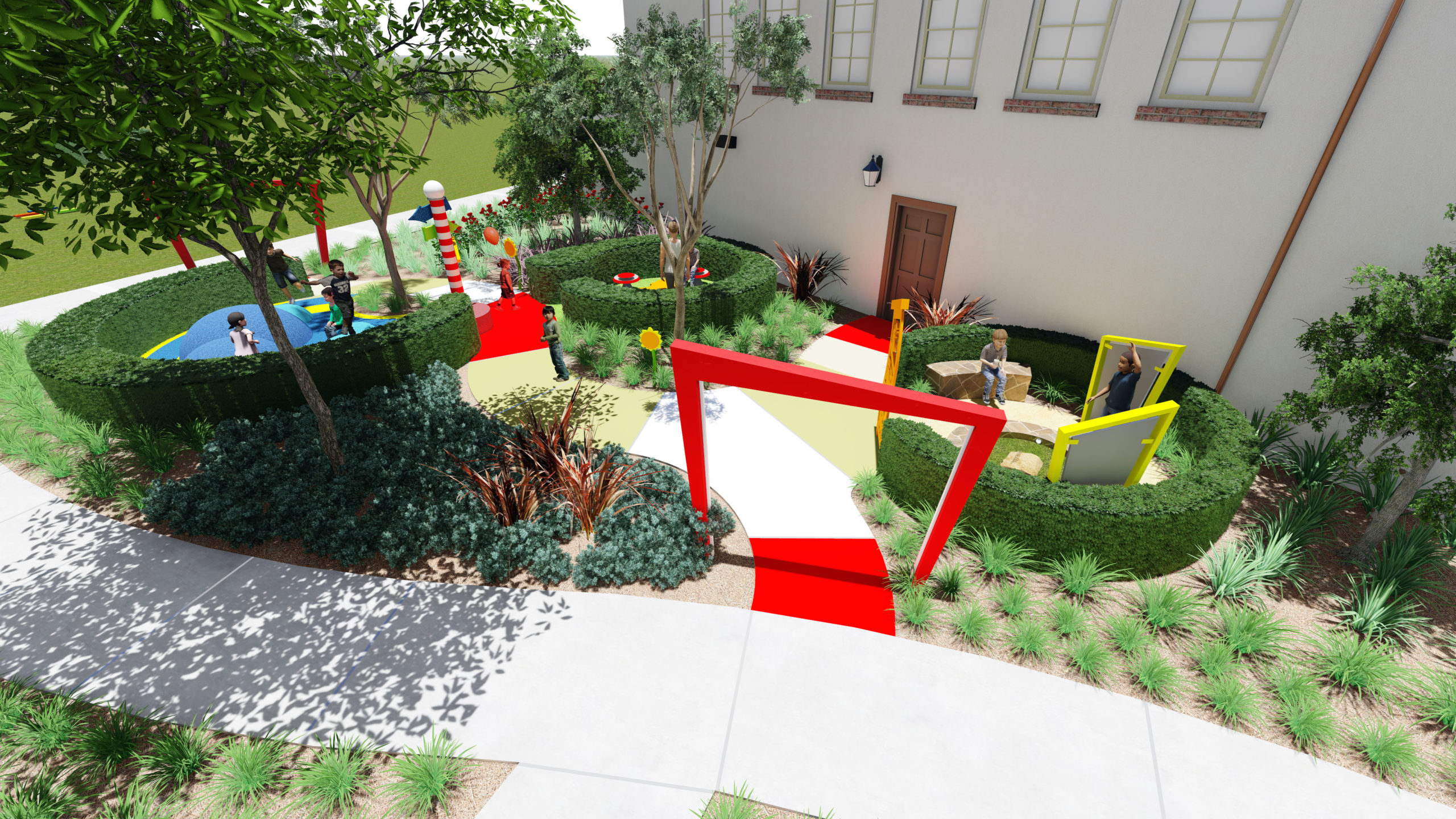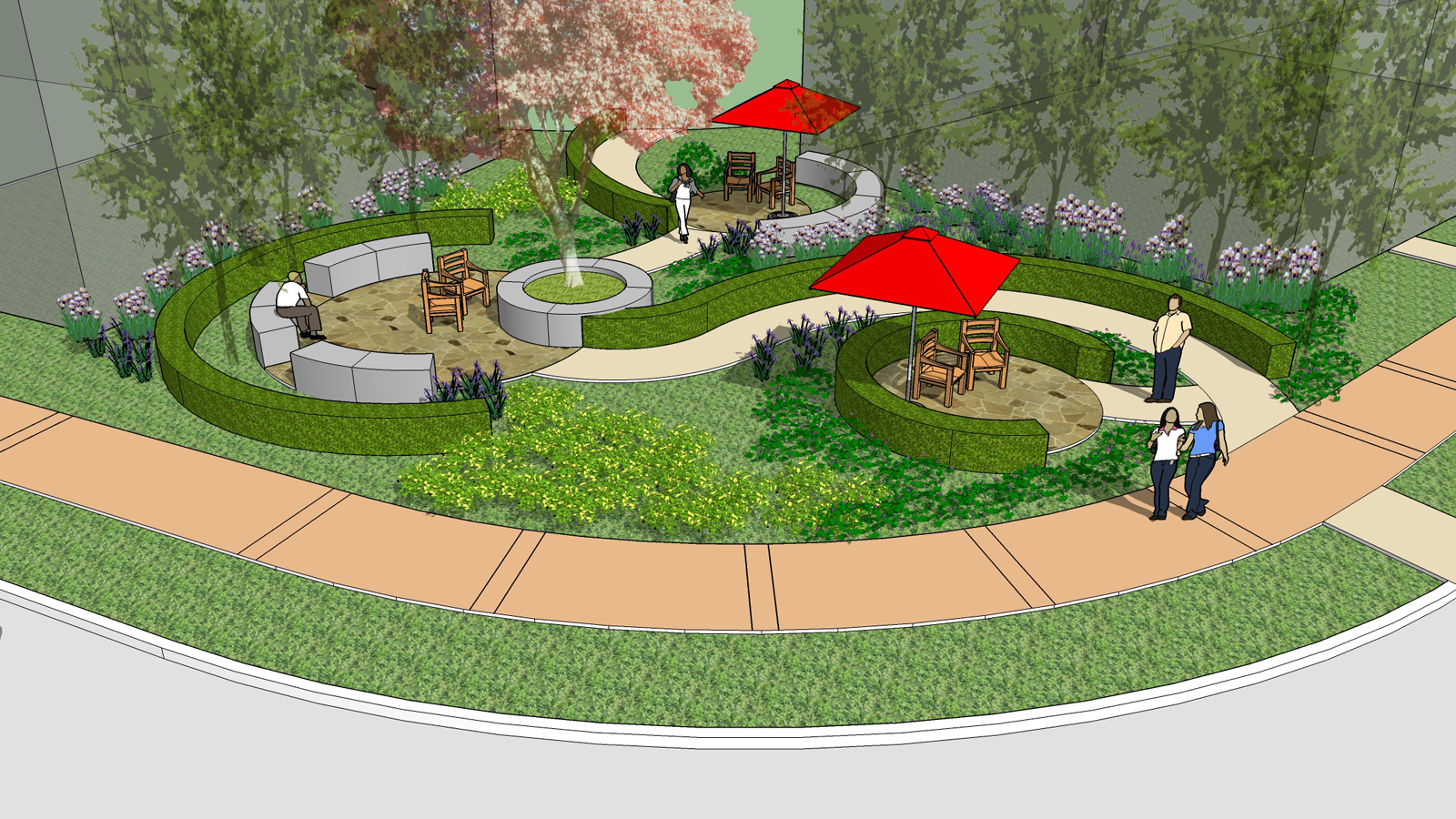Multi-Family Residential/Mixed-Use
The Resort is a 40+ acre, highly-amenitized mixed-use urban community consisting of 111 buildings arranged in small walkable blocks with built-in retail components. Building sizes range from paired homes, linear town homes and 2 & 3-story stacked flats located on the repurposed Empire Lakes Golf Course in Rancho Cucamonga, California.
The Resort showcases 867 units within 5 different architectural types – Spanish, European, Main Street, Industrial and Contemporary, giving it a feeling of a city within a city. Neighborhood amenities include a 2-story Recreational Building with a Sky Deck overlooking “The Resort Parkway”, which is a unique urban streetscape with surprise art pockets throughout the overall community.
This apartment community is anchored by “The Club”. A grand recreational & entertainment complex comprised of a 14,500sf clubhouse with an indoor/outdoor fitness & yoga area, large beach-entry pool, grand cabana structures, lounge areas and poolside bar. A separate sport “Fun Zone” features basketball, pickle ball and other sports table games. Truly unique is the casual “Social Garden” inspired by European beer gardens. This urban space has a concert stage, fire pits, food truck parking and entertainment BBQ all under the canopy of large shade trees.
Outside “The Club” area one will find “Grand Paseos” which replicate an urban scale street repurposed for pedestrian use accented by a wide variety of seating and socializing opportunities. Other site amenities include a large dog park, zen garden and BBQ nodes.
The Harvest at Terra Vista mixed-use project is a first of its kind in Rancho Cucamonga, CA. This unique 17.2 acre community brings together the city’s first wrap apartments, combined with walk-up apartments and surrounding 20,000 sf of retail space to create a modern farmhouse-themed village, adjacent to the existing Terra Vista Commons Retail Center. The 323-unit walk-up and 346-unit wrap apartment buildings being 3 & 4 stories, respectively, created a challenge in how to celebrate the harvest theme in an urban community. Ultimately these moments were created in the farmhouse architecture, harvest-themed art accents and murals, and pocket gardens with steel graphic placards to illustrate what’s growing below.
A unique 11-acre, 231-unit multi-family project located between the 101 Freeway and a coastal railroad in Ventura, CA, Coastline Ventura is a fresh take on seaside luxury. Challenged by the City to create a new style while still being authentic to the seaside details and post-modern design, the landscape features fun and whimsical spaces that celebrate the spectacular views and sunsets. A nod to post-modern design, a 2-story palm tree spotlights a landscape that is so integrated into the architecture that it actually cuts holes through the roof.
Using planting materials that are indigenous to the Channel Islands of SoCal along with various other plants and materials that accentuate the strong Ocean, Sea Green & Sunset color palettes that were carefully crafted from the natural landscape of the site, as well as seaside accents like the rammed earth benches in the Grand Promenade and the beach fossils in the tot lot sand area, plays up the harmonious marriage of landscape, color and theme throughout.
The Residences at Escaya is an exciting multi-family development centrally located in the heart of Otay Ranch, CA. Featuring an urban town core with a craftsman theme, this village is filled with eye-catching color and intriguing design features.
Residents can enjoy a swim in the crystal blue lap pool, surrounded by resort-style lounge seating and an upper wood deck with stadium seating, a covered bar, an entertainment terrace with central fire table, a lower wood deck gym with an integrated rubber yoga panel.
The thoughtful design of the pool lounge boasts a view across the open space park to the accent mural wall and wandering garden. Though the garden has playfully bright seating, it is the perfect spot to get purposely lost in. Residents and guests may also delight in the Town Center Event Lawn at the center of the community. Additional features include a dog park, “semi-private” interior courtyards with decorative paving, and attractive plaza areas for shopping and relaxing.
 Arte
Arte
City of Rancho Cucamonga, California
Fore Property Company
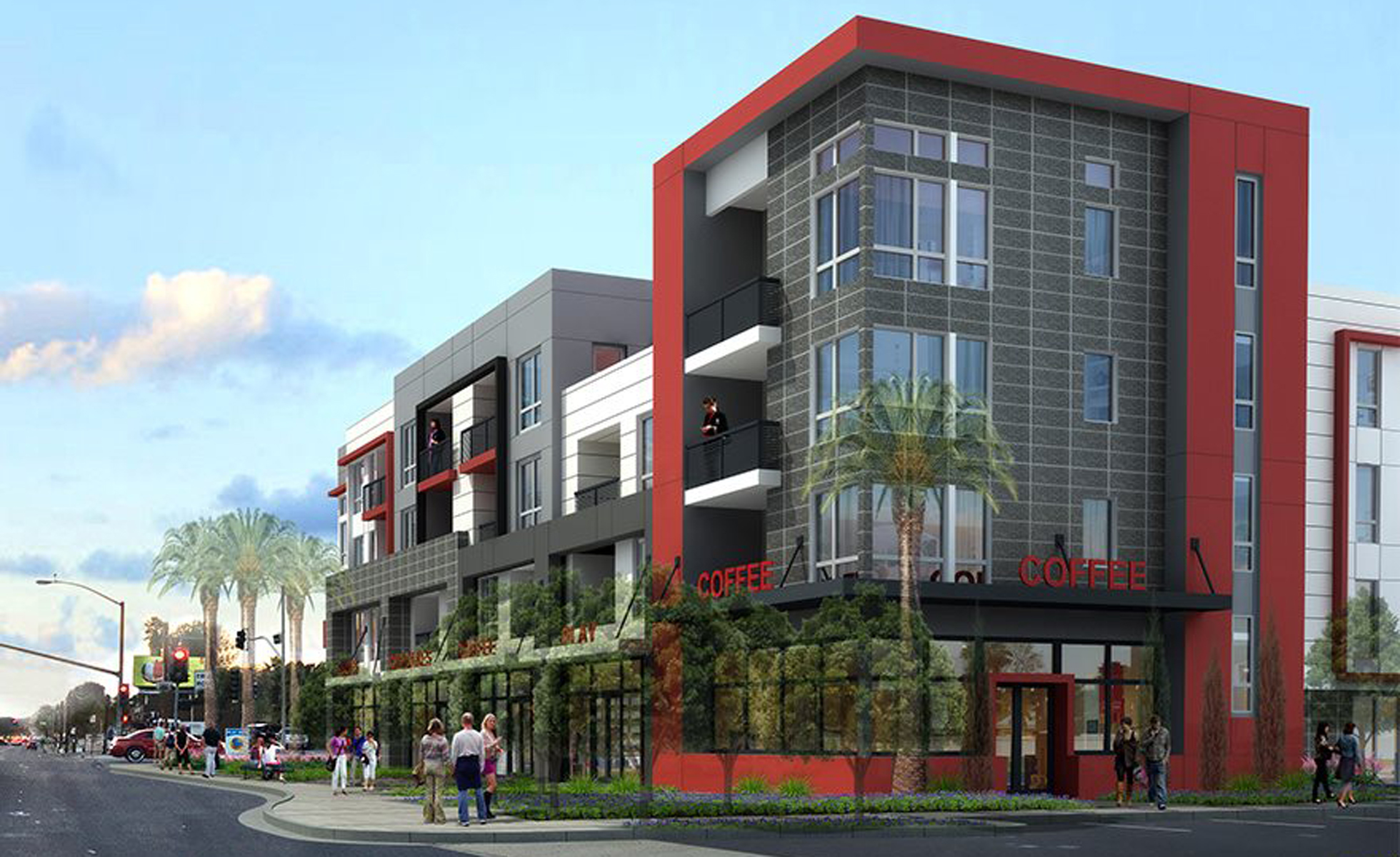
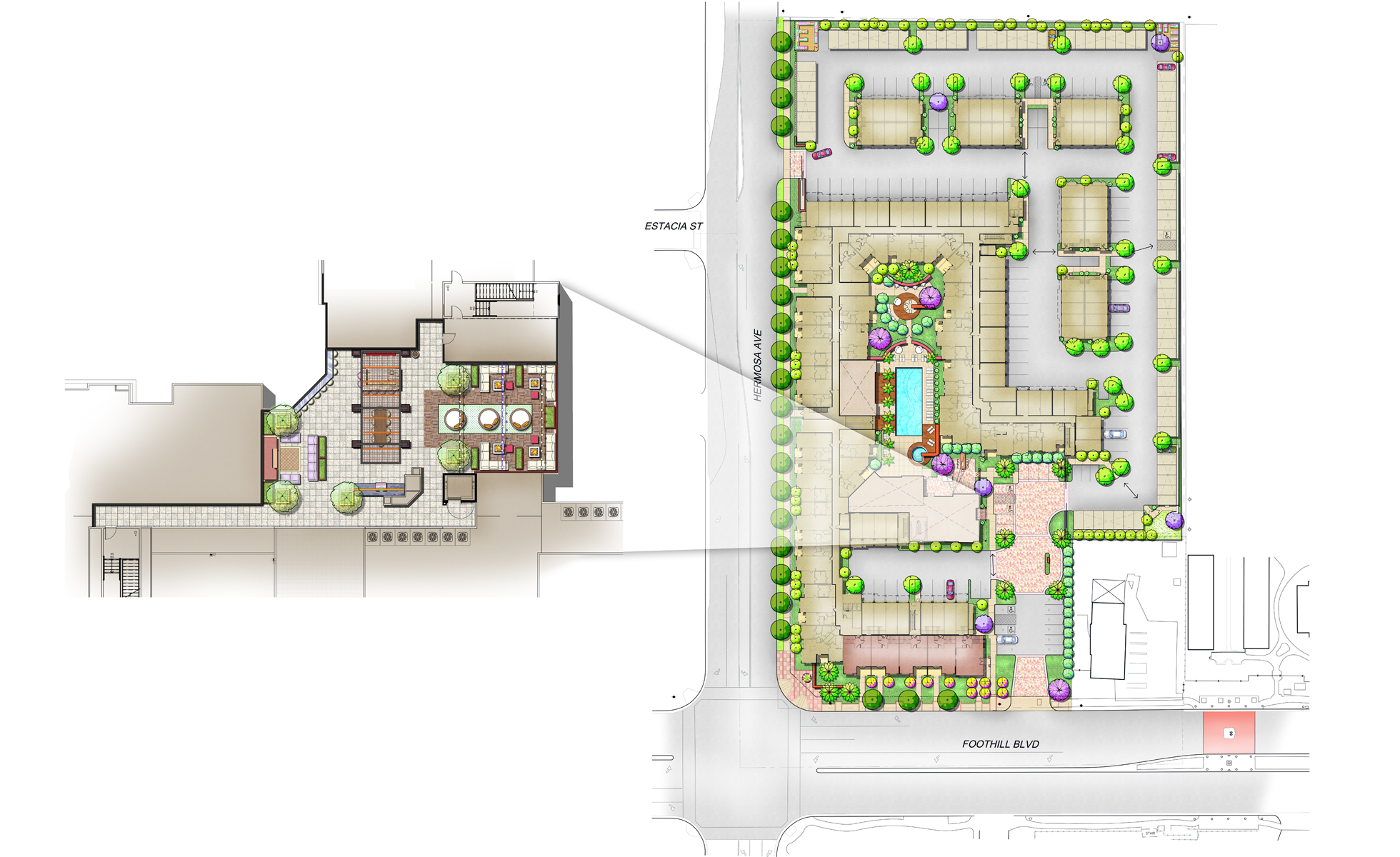
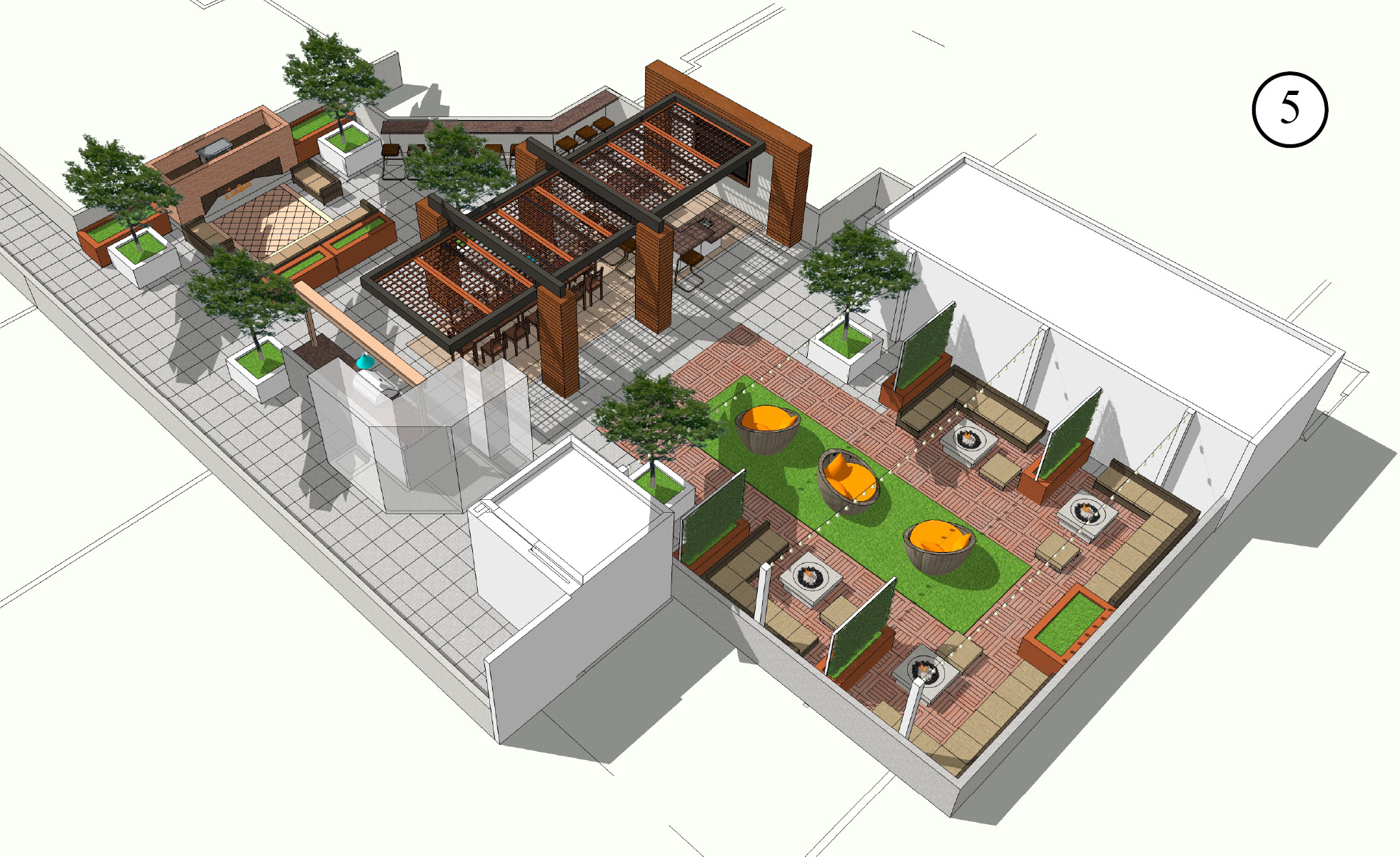
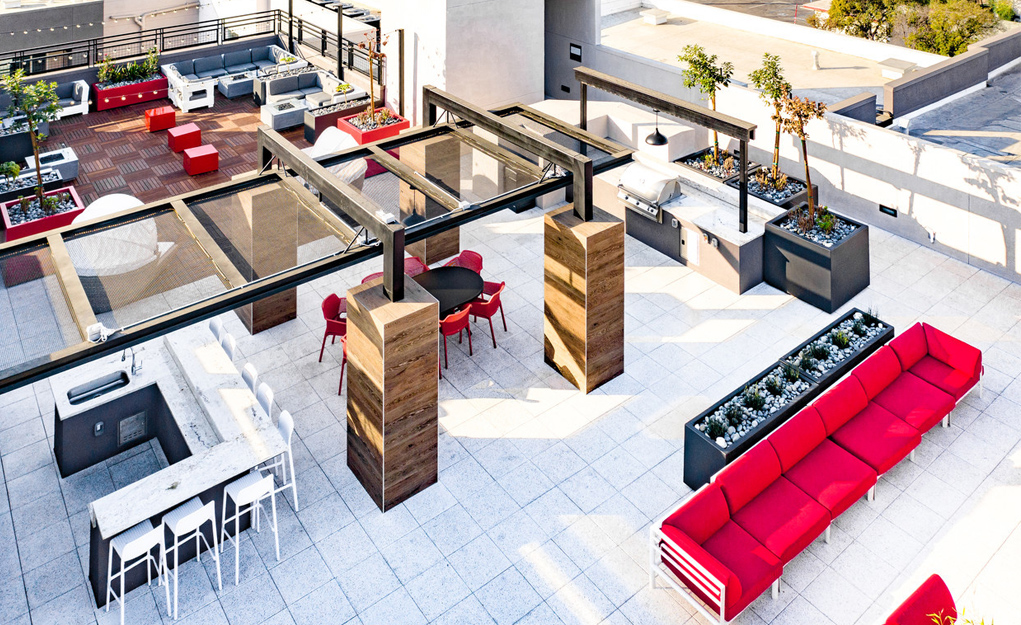
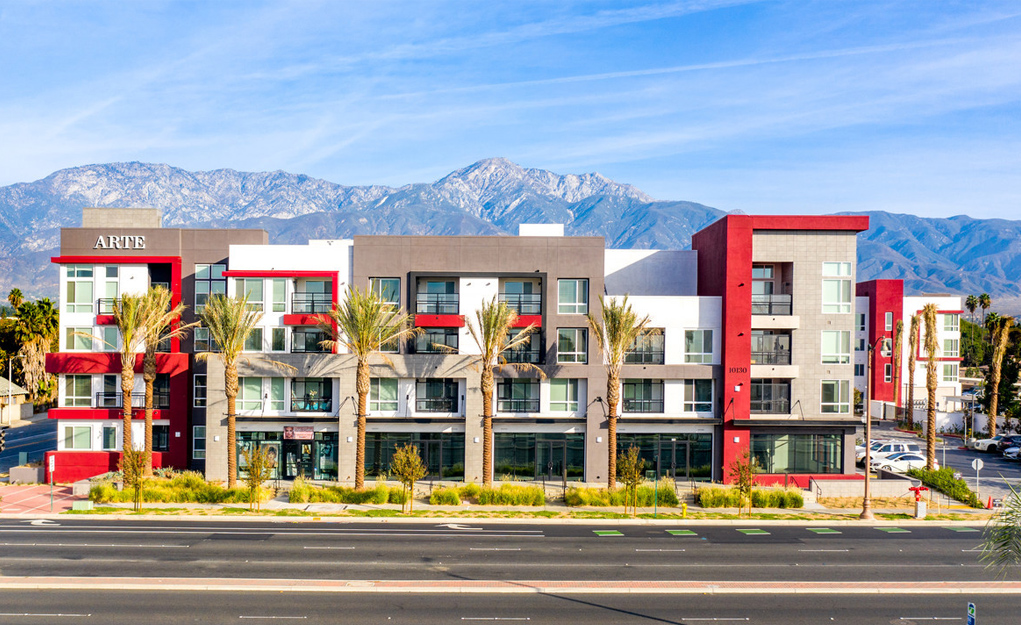

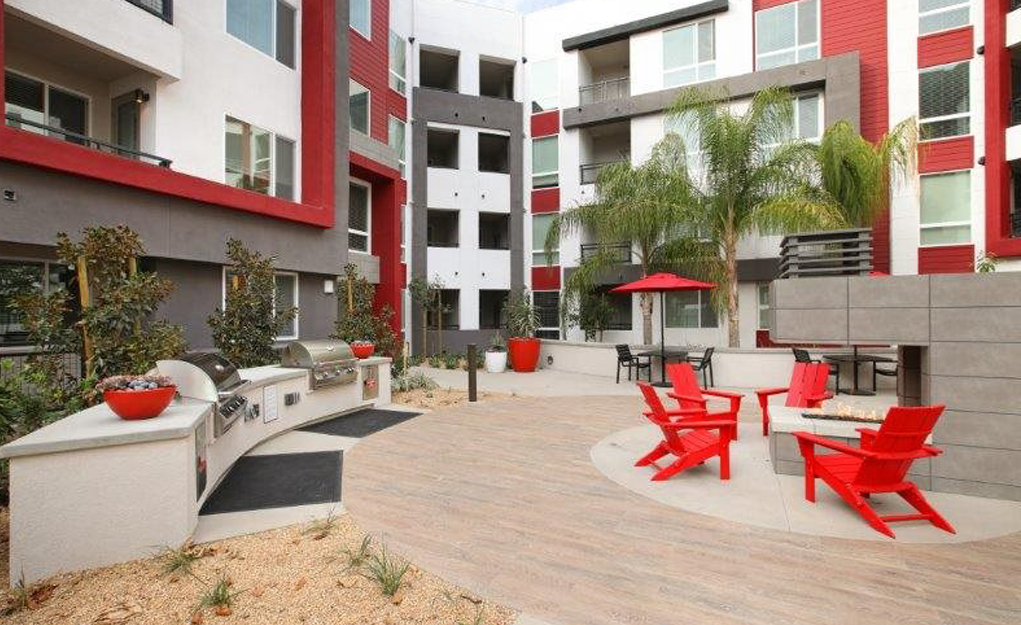
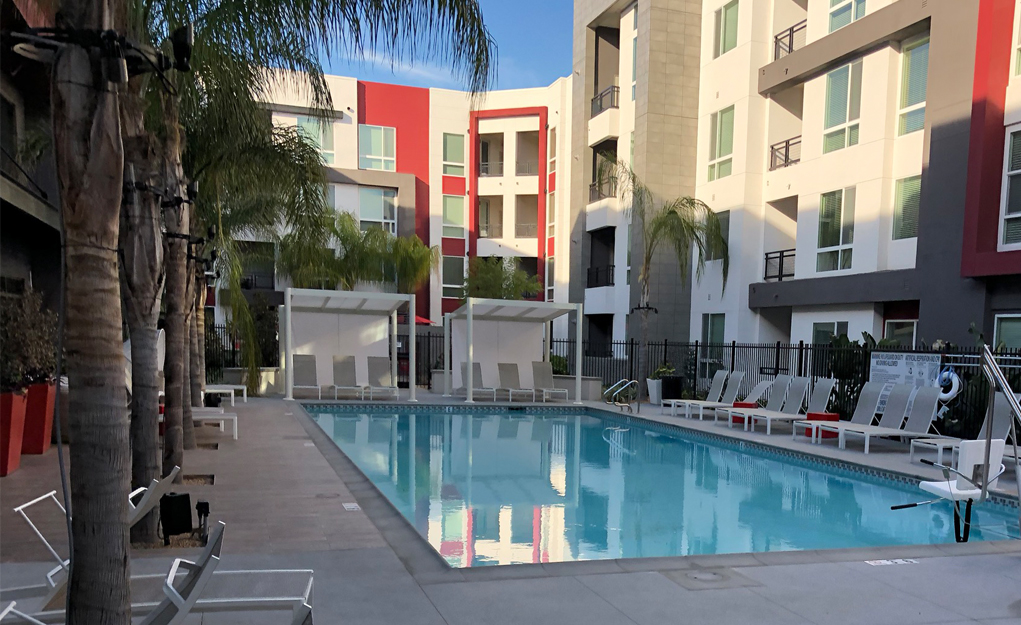

Arte Apartments is a 182-unit multi-family residential development on 4.78 acres of land. The resort style living provides amenities
featuring a central courtyard with lap pool & entertainment patio.
The entertainment patio features an outdoor fire table and ping pong table. The garden courtyard has a central fire place, BBQs, and group seating nodes. There are also two (2) community gardens and a dog park.
The true decadence of this project can be experienced on its large sky deck with seating and views of the San Gabriel Mountains. Other amenities on the sky deck include an outdoor kitchen and BBQ fireplace, bar area, communal table, TV entertainment wall, fire tables, and lounge style seating.
This mixed-use development is a combination of high-density apartments and commercial units in an urban setting. The two buildings are podium-type structures to maximize the usable footprint of the site and mitigate the required parking on-site. It includes a “Market Plaza” that runs through the middle and allows access to the commercial units. The landscape design for the “plaza” area includes decorative paving, art elements, and raised planters that provide a “sense of place” for tenants and visitors alike. The primary building has a central recreational element that includes an architectural lighting element, pool, spa, sunken outdoor/beach fireplace, kitchen with architectural overhead and many more amenities to better serve its residents. The landscape uses raised “on-deck” planters to create an isolated “haven” to allow the tenants to enjoy a peaceful, resort type of experience.
 Malden Station Apartments
Malden Station Apartments
City of Fullerton, California
Lennar Multi-Family






Malden Station Apartments are located in the SOCO District of downtown Fullerton, adjacent to Fullerton Train Station. Located at 250 West Santa Fe, the project is a 200-unit Multi-Family/Mixed Use project that includes 5,100 square feet of retail space, a 6,300 square foot leasing/fitness space and is developed on 2.55-acres. The award-winning team of Sitescapes and AO have created a unique living opportunity that draws from the ever-present “railroad” theme that is prevalent in the surrounding neighborhood. Interior courtyard amenities include a pool and spa along with outdoor entertainment areas and a dog park that are designed to reflect and promote this. Creating unique elements such as a “Santa Fe Box Car” that doubles as the backdrop to a fire pit area in the pool courtyard and a “Railroad Flat Car” that is turned into the iconic planter at the leasing entrance to the building embraces this theme. This project’s challenge was to create a vibrant living/shopping experience and add to the energy that is always present in the downtown Fullerton area. This was achieved in award-winning style.
The Summit Apartments is a 281-unit garden style walk up within a private gated complex located on 11 acres of land adjacent to the Citrus Plaza and Mountain Grove shopping centers in Redlands. These luxury apartments provide the ultimate indoor-outdoor lifestyle centrally located to entertainment, shopping, dining, and recreation. This contemporary design provides amenities featuring a resort style pool, spa, cabanas, fireplace, outdoor kitchen, lounge area and fitness center. The courtyards provide exciting social spaces which include contemporary outdoor kitchens, fire pits, BBQ picnic areas, bocce ball court and a dog park complete with a wash station.
An Andalusian themed development in the city of Mission Viejo, “Andalucía” consists of two separate apartment buildings connected by a bridge over Oso Creek. The buildings and their amenities were sited to take advantage of the adjacent views over Mission Viejo Golf Course. The northern building is a podium-type structure with a recreational/pool area and two courtyards that include entertainment patios, an outdoor kitchen, fountains and sun deck areas. The southern building also includes a pool area that has a commanding view of the adjacent golf course. The creative landscape solution is the common thread that ties the site together as a unified development.
Influenced by Mediterranean and Spanish colonial heritage, Santa Barbara at Terra Vista is a community that offers resort-like amenities with lush, picturesque grounds. Throughout the community, one will find many gathering areas as well as unique themed landscape courtyards, including an edible garden, palm garden, moon garden, scented, fern, touch, sage, and sound garden. Down the center of the project, is the central spine road with wide pedestrian walks and densely planted in an early Californian plant scheme design to simulate “State Street” in Santa Barbara. At the western terminus of State Street, is a whimsical “Alice Keck” Park with a serpentine wall and a variety of play structures and decorative hand painted tiles. At the other end, is the Montecito garden offering a large fire place, BBQ, retractable cloth shade structure, and a “working garden” for residents. This project was designed to be a pedestrian space with the landscaping being the dominating feature and it shows.
MODA is a contemporary 5-story wrap apartment building located near downtown Monrovia. The landscape is designed to include the handling of water quality requirements from the building’s roof. This is done with a series of raised “Flow-through” planters that are located within each courtyard and around the perimeter of the building. These courtyards help to define spaces. The East Courtyard includes a contemporary outdoor kitchen with festoon lighting, a wall fountain, pool, spa and two-sided fire place. The West Courtyard has a central icon fireplace along with seating and sunning areas. The Roof Deck provides a place for play as well as relaxation with larger than life games, fireplaces, an outdoor kitchen and custom shade structure.
Discovery Village at Homecoming is a 26.7 acre, 454 unit, townhome style apartment project designed to be a family paradise. A resort style recreation area has many kid friendly features; such as a beach entry pool, splash pool, spa, pool side lounge, along with a large family shade cabana close to the pool’s lounge steps. A “kids club” and “teen room” is provided. Seven uniquely themed park/amenity spaces are located along a wide shaded strolling loop path, including a reading/hummingbird garden, wilderness play area, T-rex discovery zone, fairytale garden, and a princess garden.
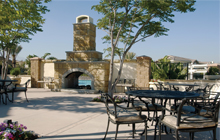
Homecoming Riverside
City of Eastvale, California
Lewis Operating Corporation
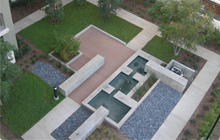
Carillon Apartment Homes
City of Los Angeles, California
Fairfield Residential
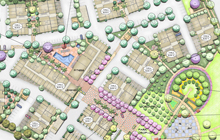
Tustin Legacy Apartments
City of Tustin, California
St. Anton Partners
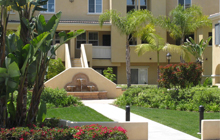
Laurel Glen
City of Ladera Ranch, California
South County Apt. Development Co.
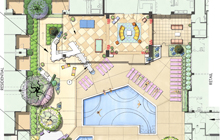
Urban Village at Long Beach
City of Long Beach, California
Urban Village Development Company
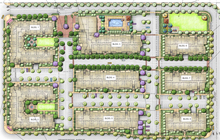
The Artisan at Platinum Triangle
City of Anaheim, California
LNR Properties Corporation
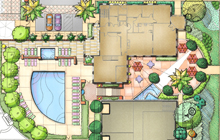
Oceano at Warner Center
City of Los Angeles, California
TDI Multifamily Investment Service
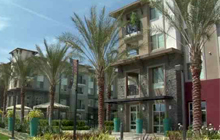
The Artisan
City of Corona, California
Watermarke Properties
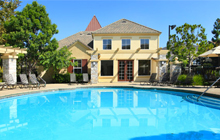
Laurel Terrace
City of Ladera Ranch, California
South County Apt. Development Co.
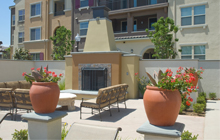
West Hill Apartments
Stevenson Ranch, California
LNR Properties Corporation
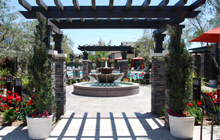
Artisan Apartments
City of Oxnard, California
Shea Properties
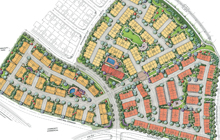
Carmel at Woodcreek Apartments
City of Sacramento, California
SmithGroup JJR
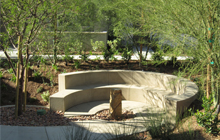
Homecoming at Terra Vista
City of Rancho Cucamonga, California
Lewis Operating Corporation
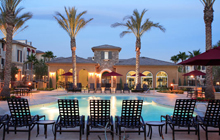
The Heights
City of Chino Hills, California
BRE Properties
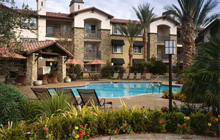
The Fairways at Westridge
City of Valencia, California
BRE Properties
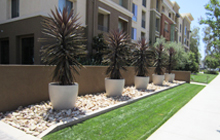
Enclave at Warner Center
City of Los Angeles, California
Western National Properties


 Homecoming at The Resort
Homecoming at The Resort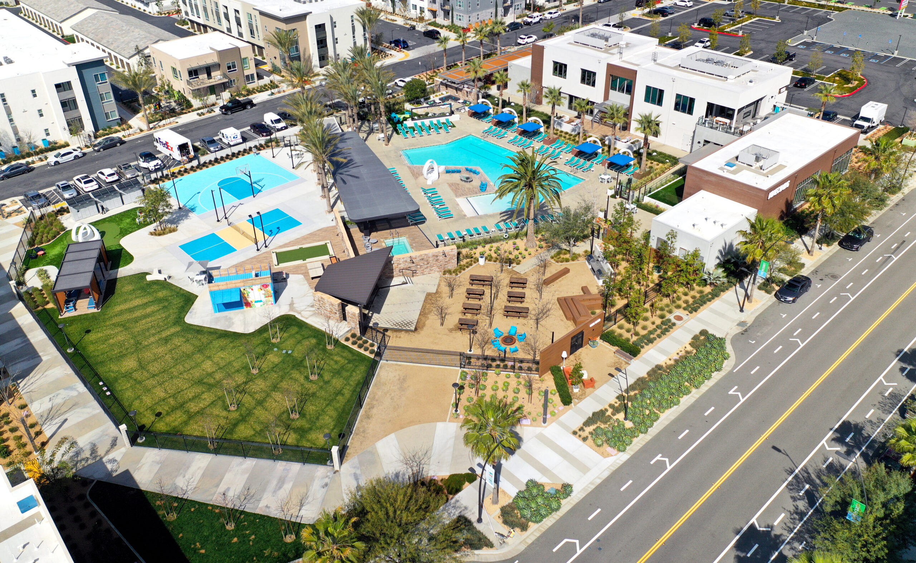



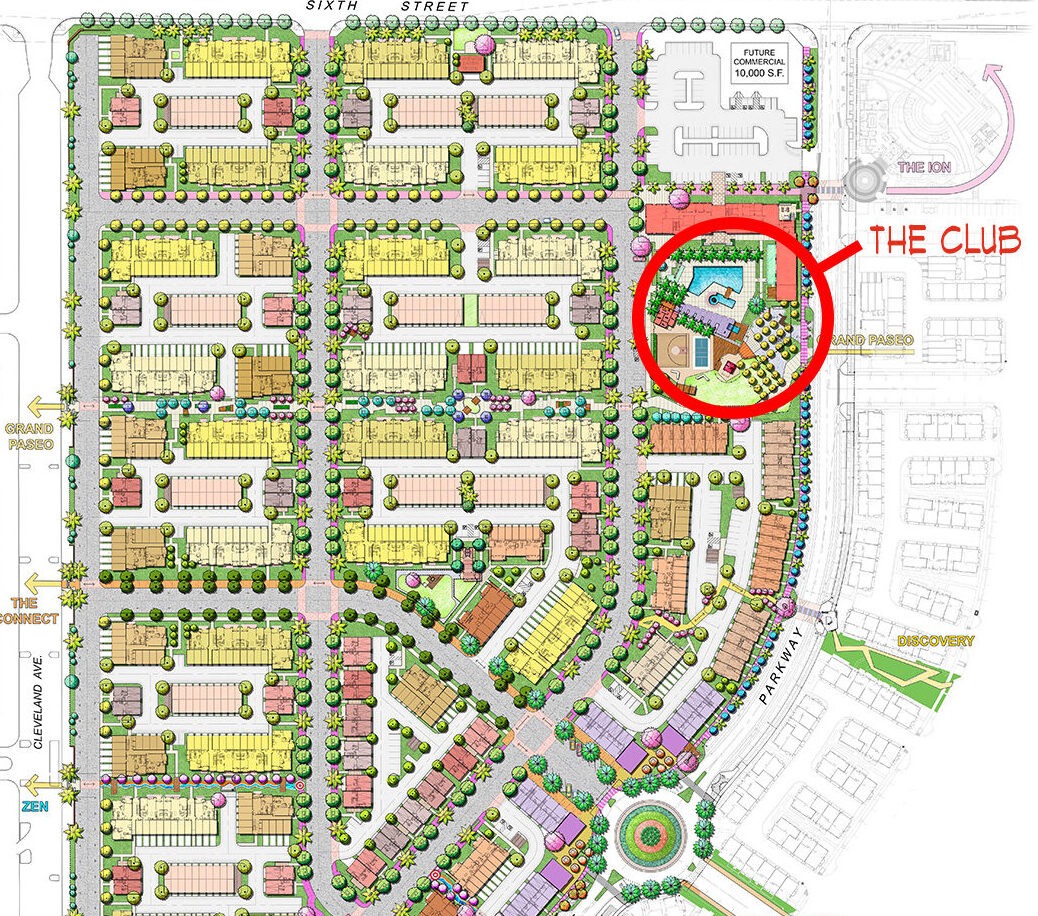
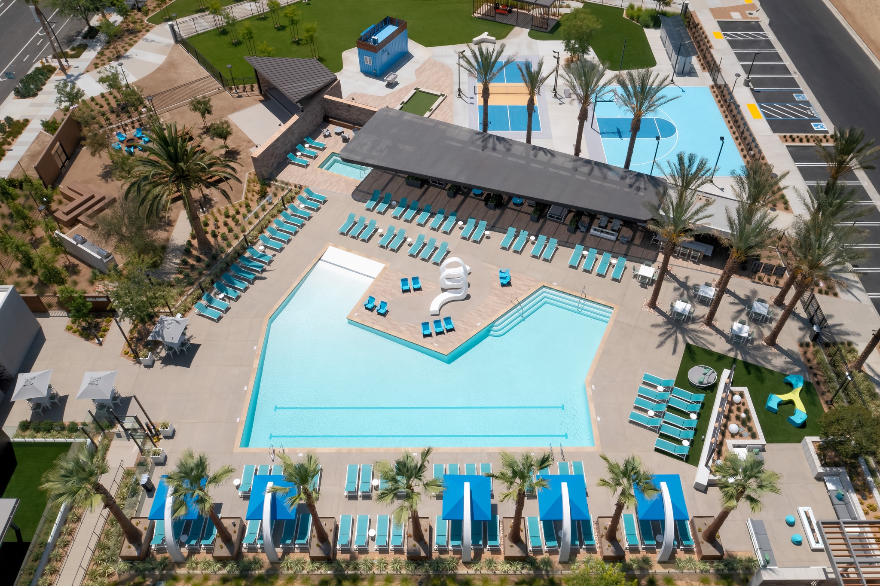
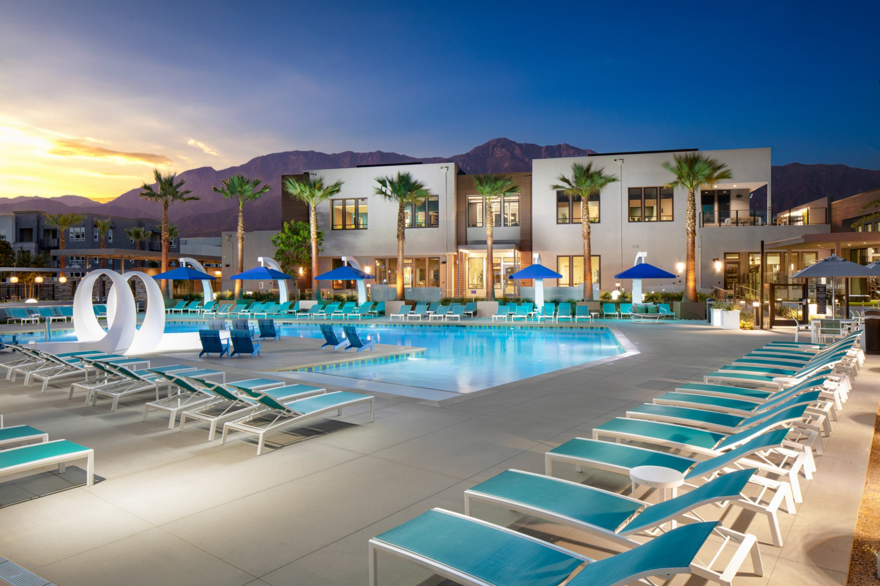
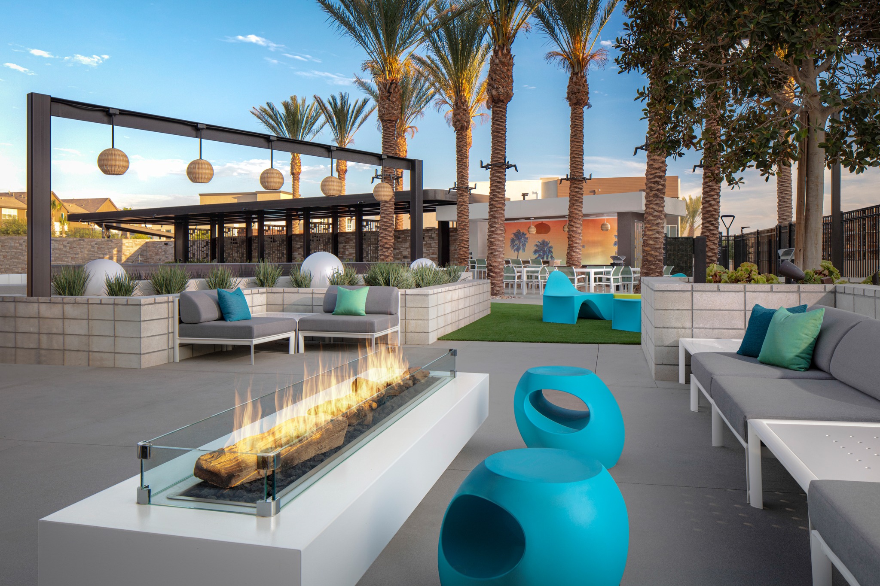


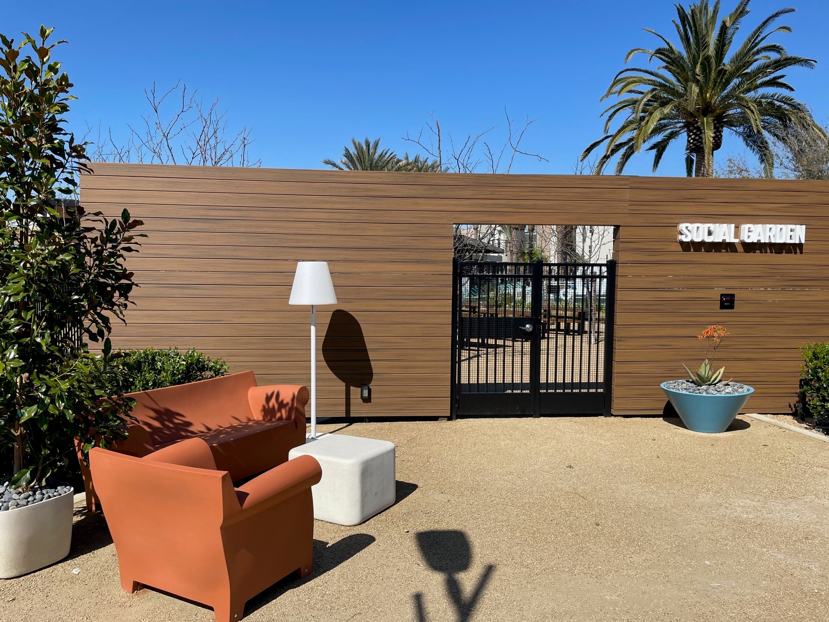
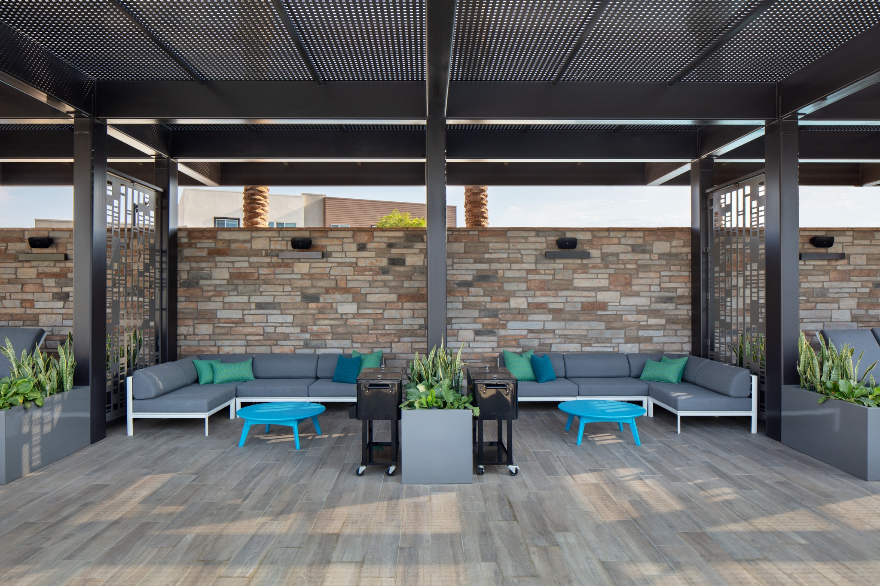
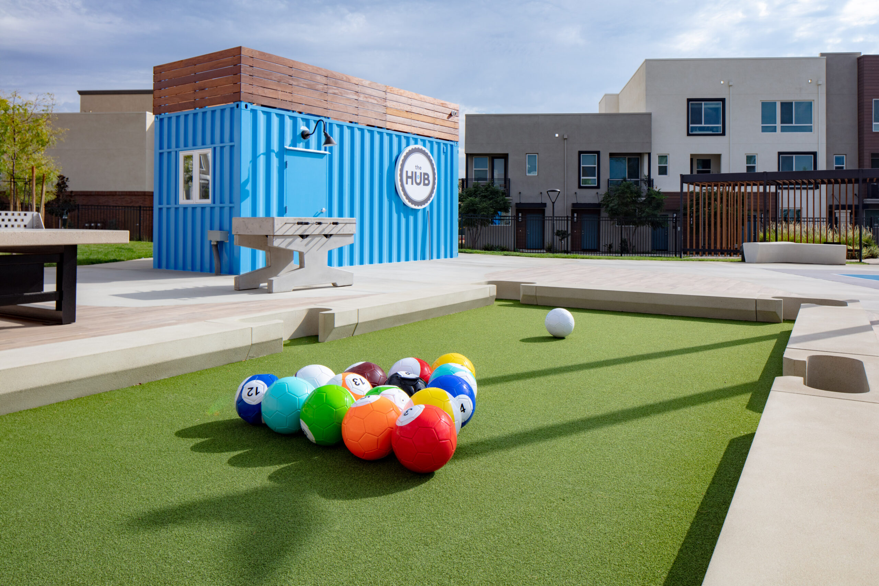

 The Harvest at Terra Vista
The Harvest at Terra Vista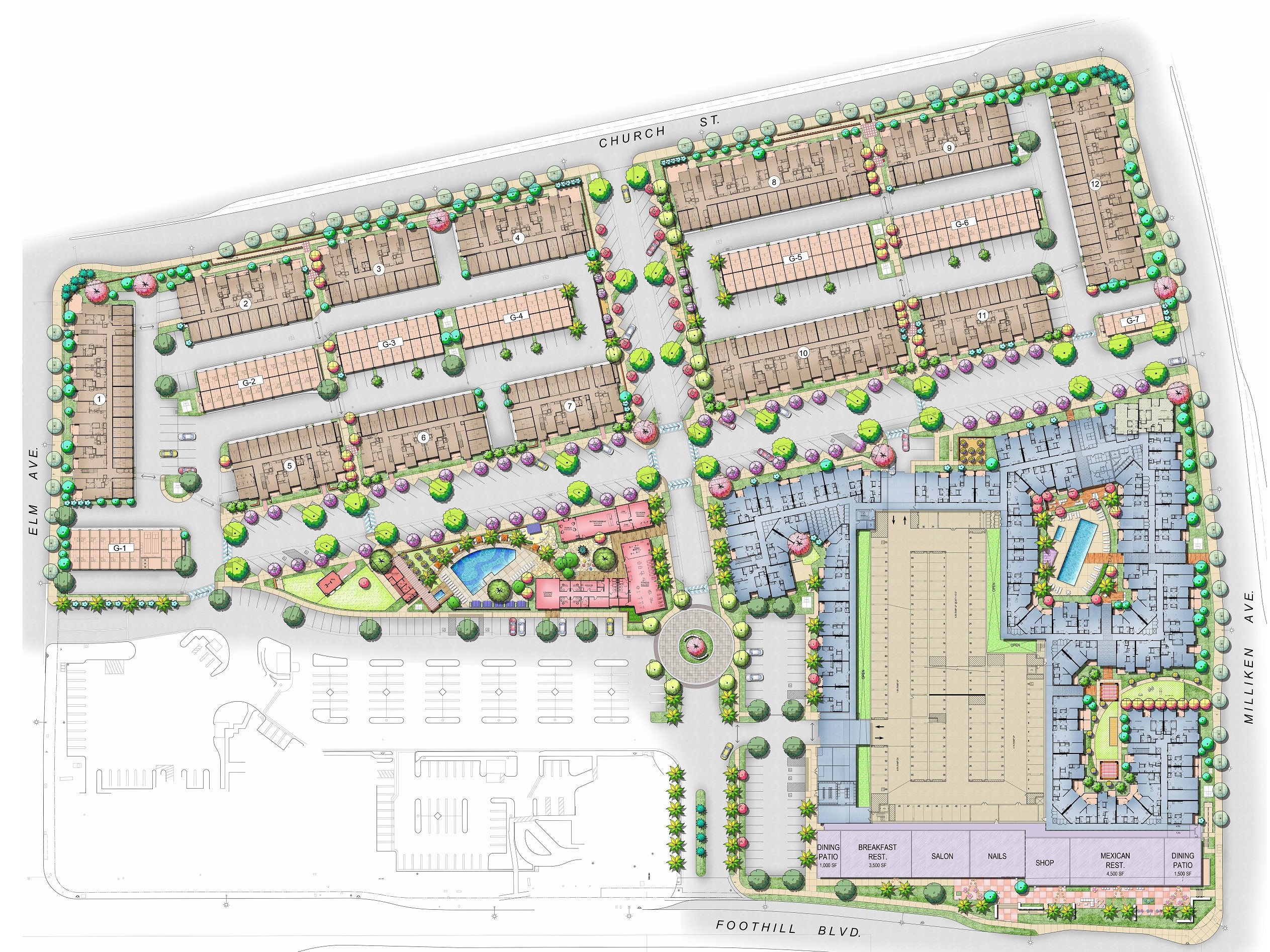
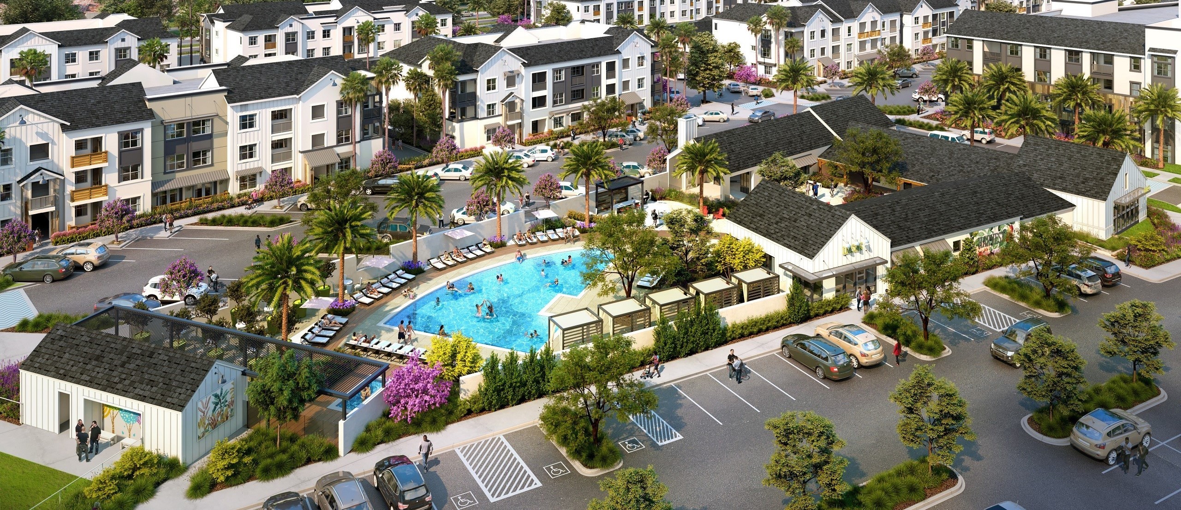
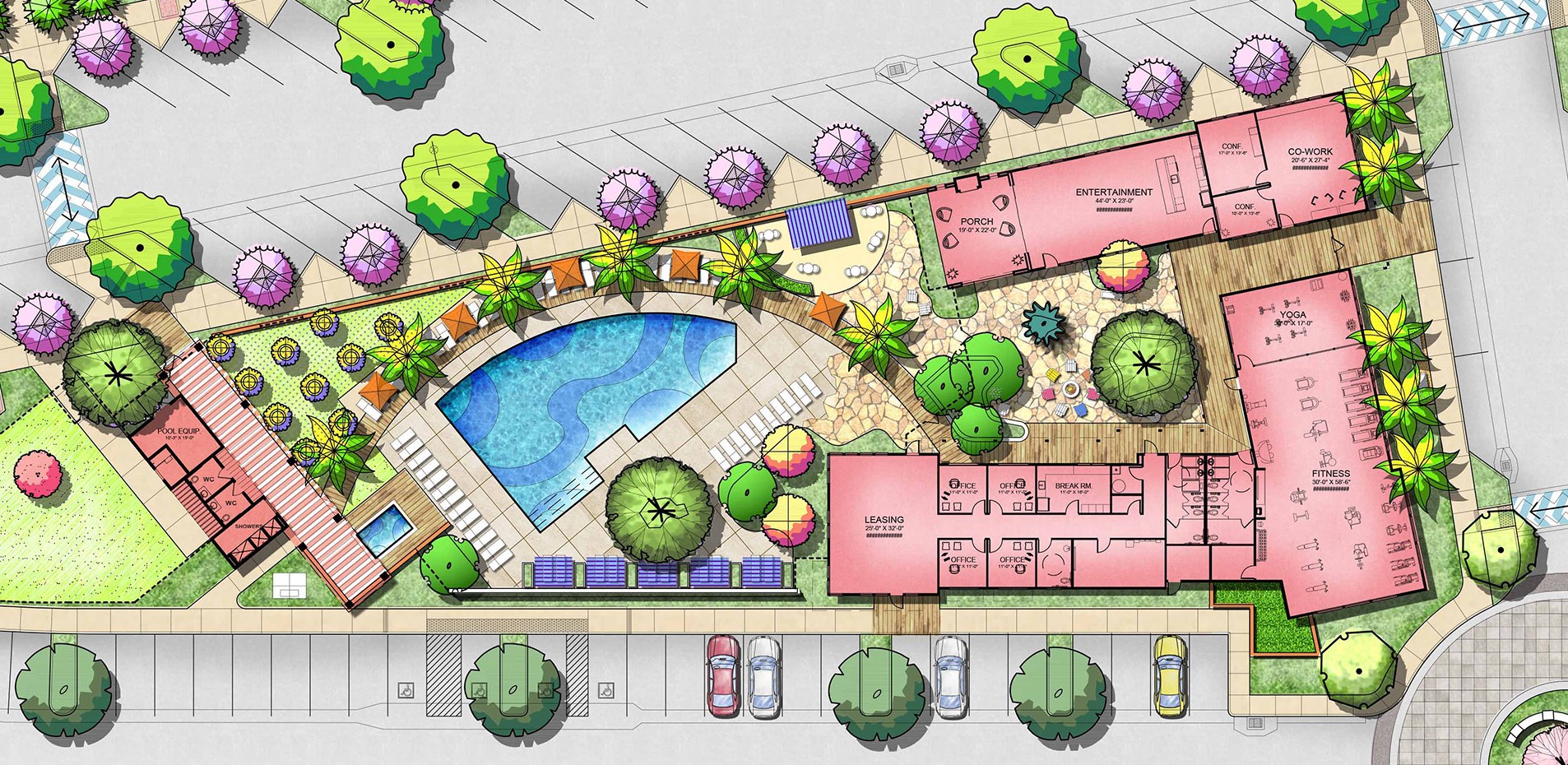
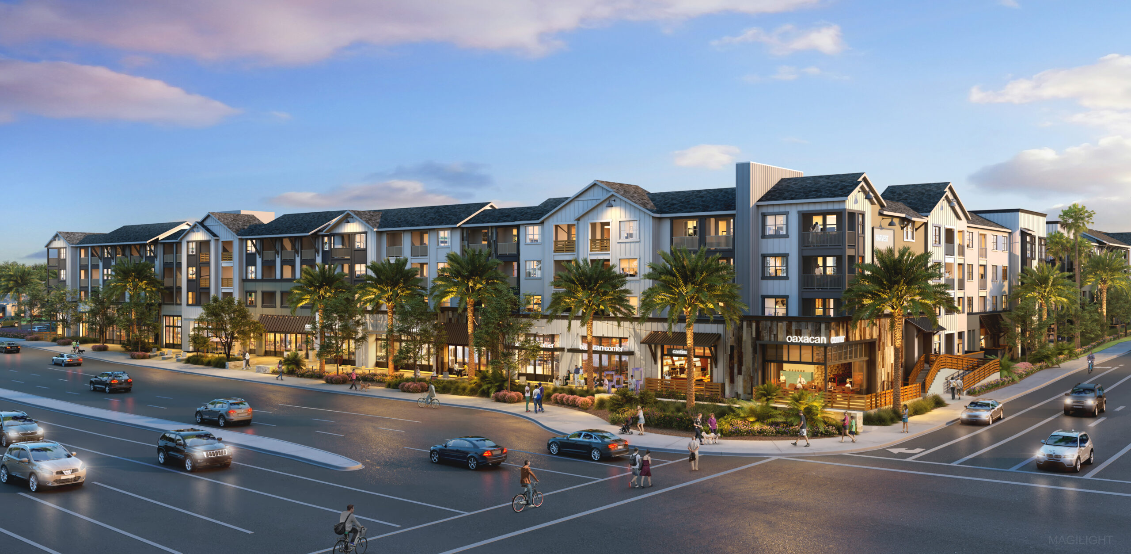

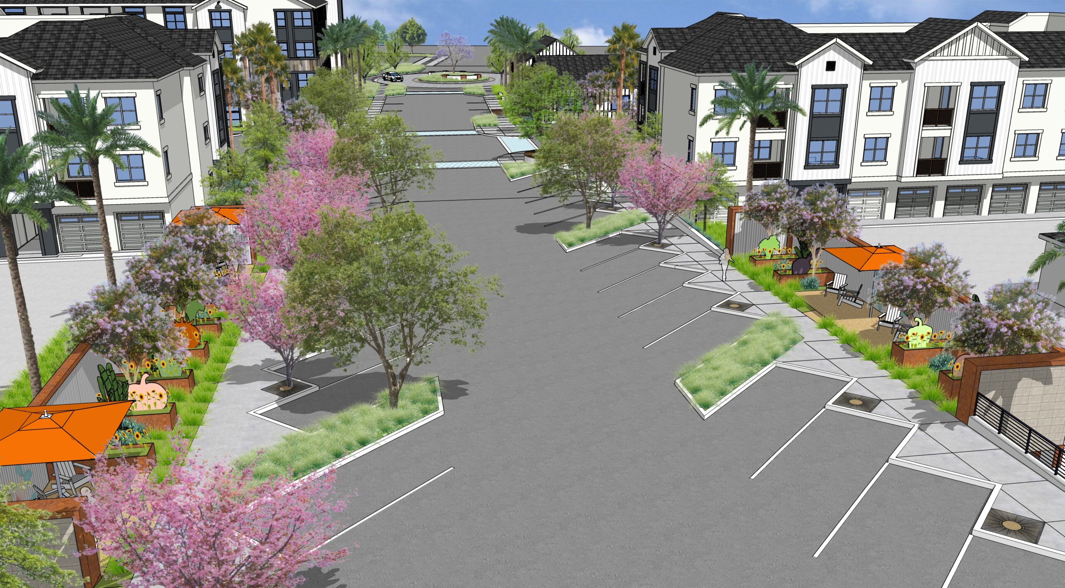
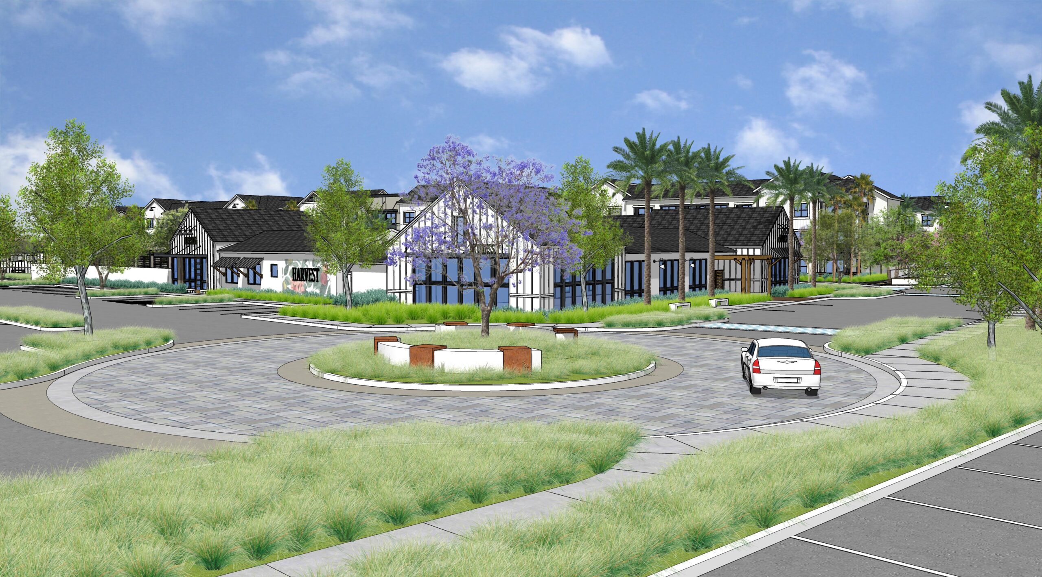
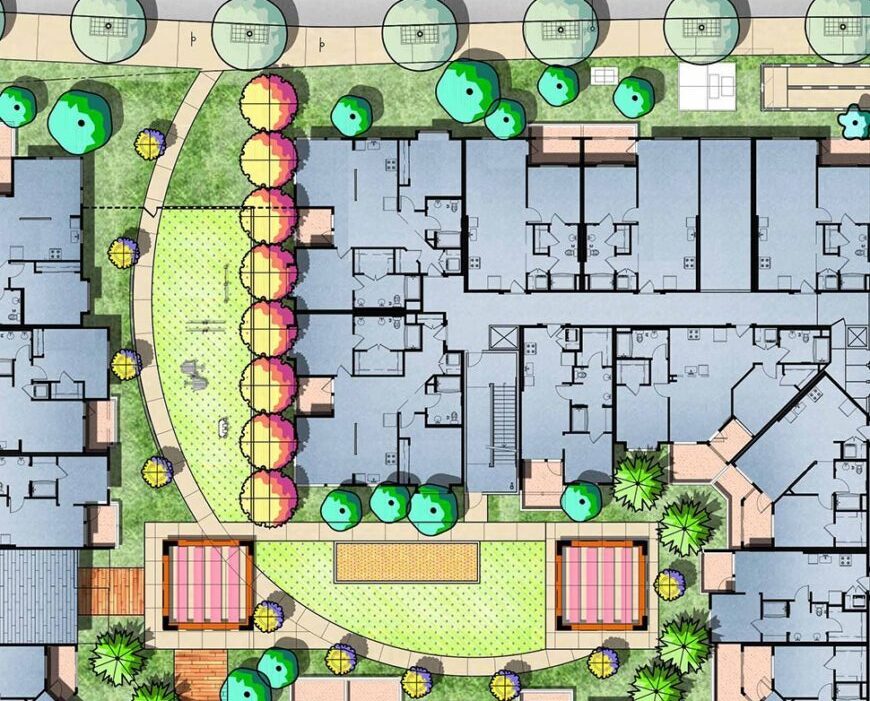
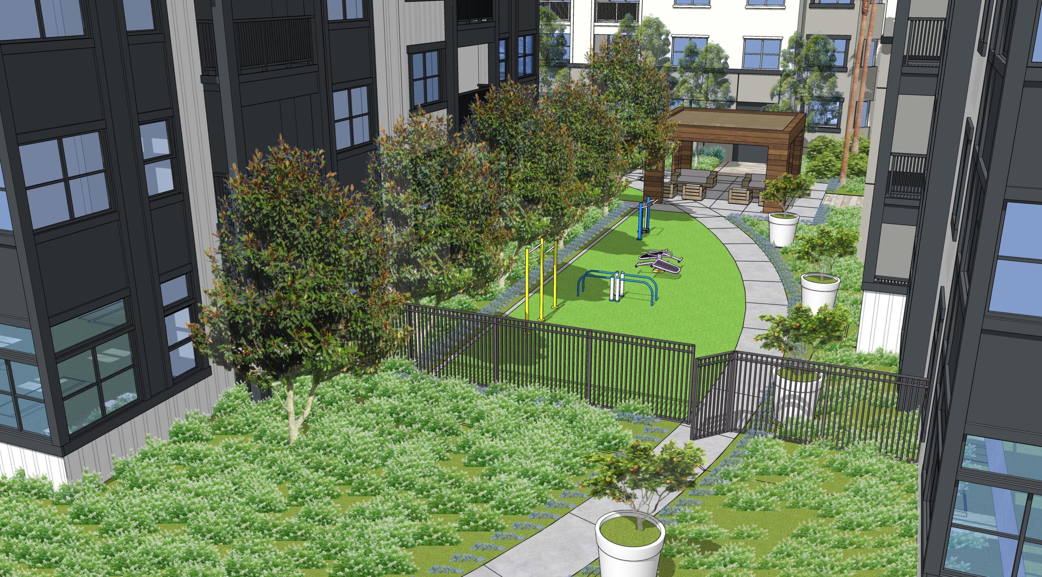
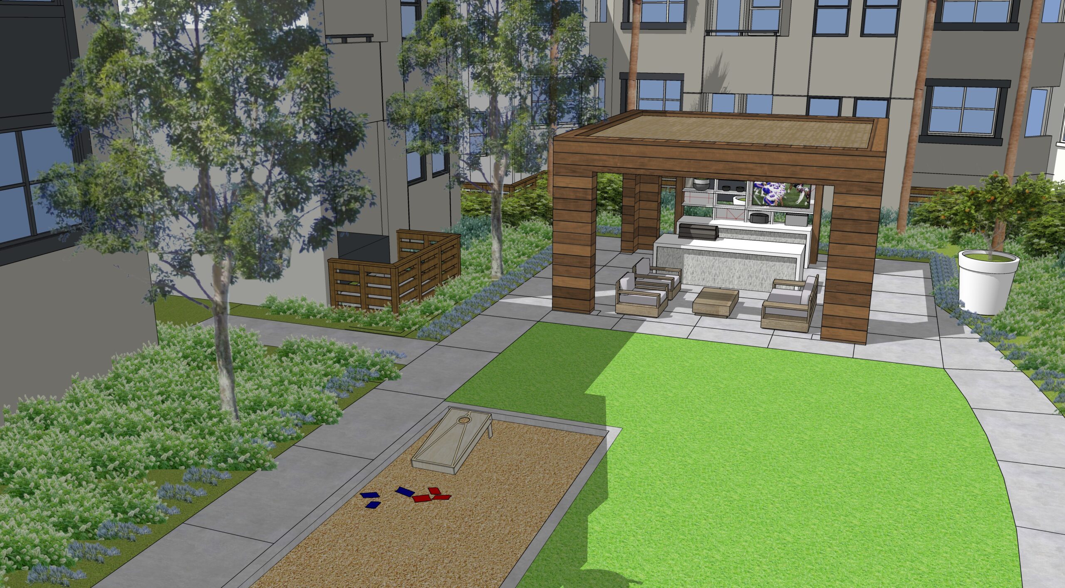

 Coastline Ventura
Coastline Ventura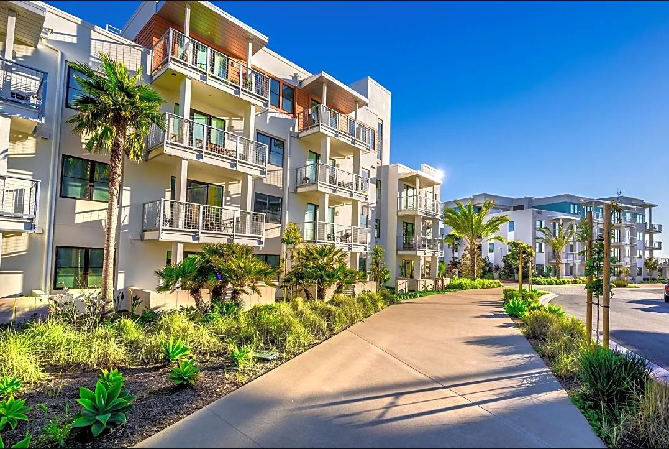
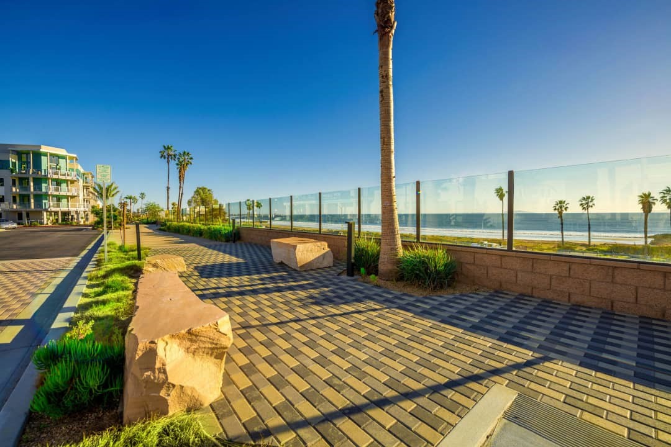
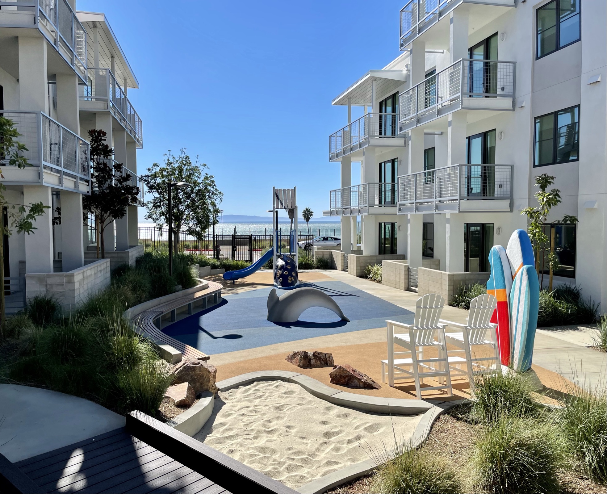
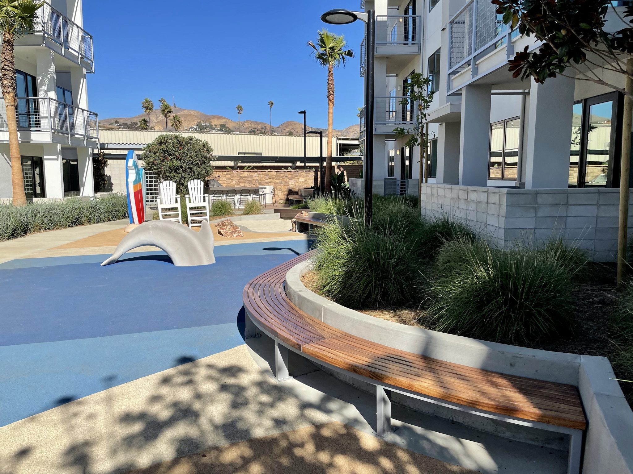
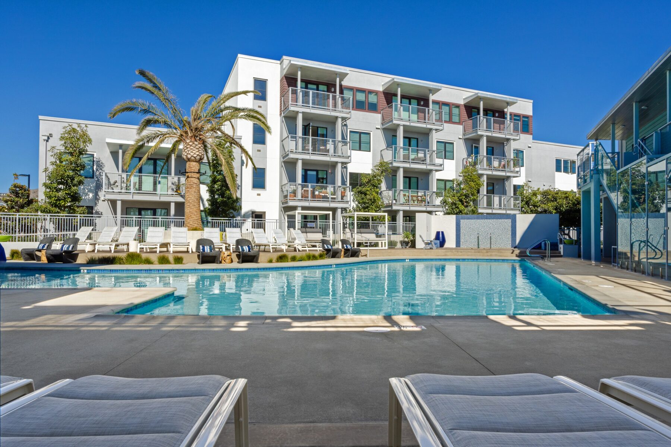
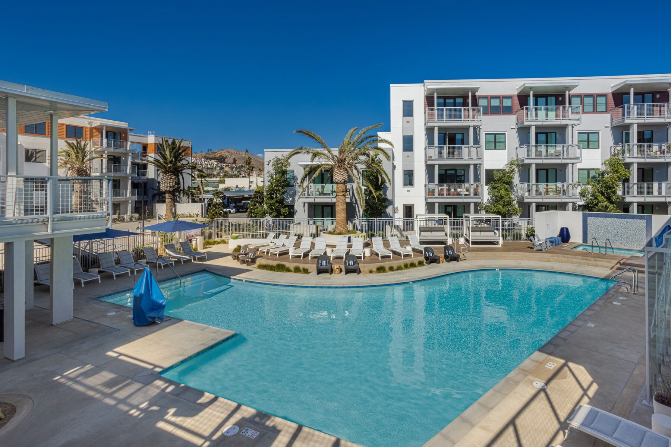
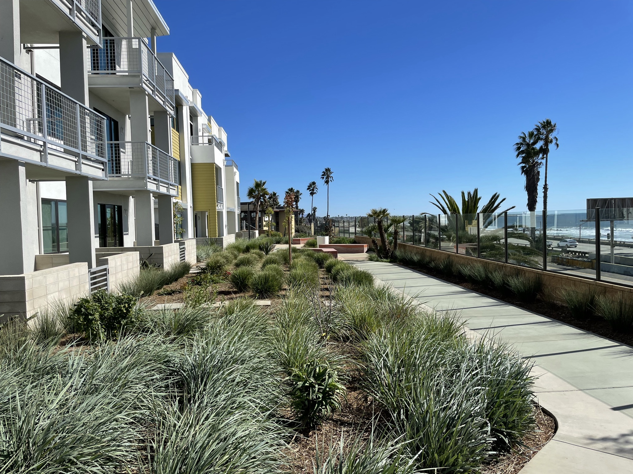
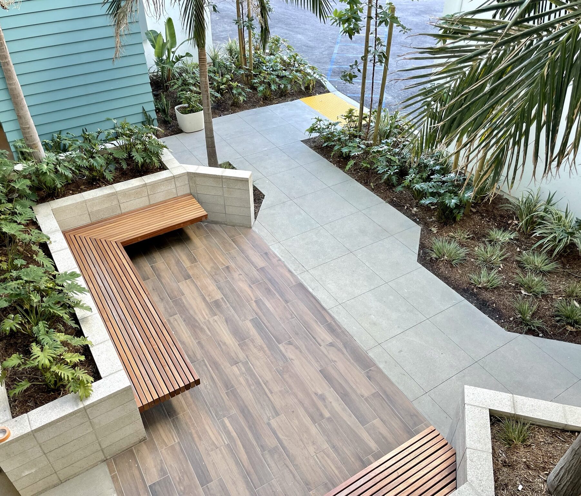
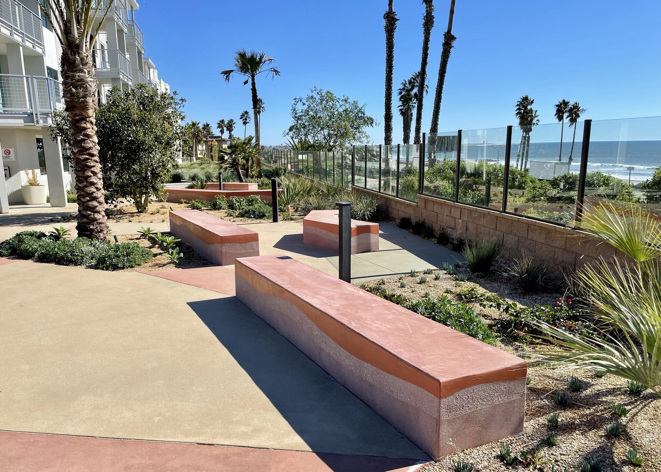
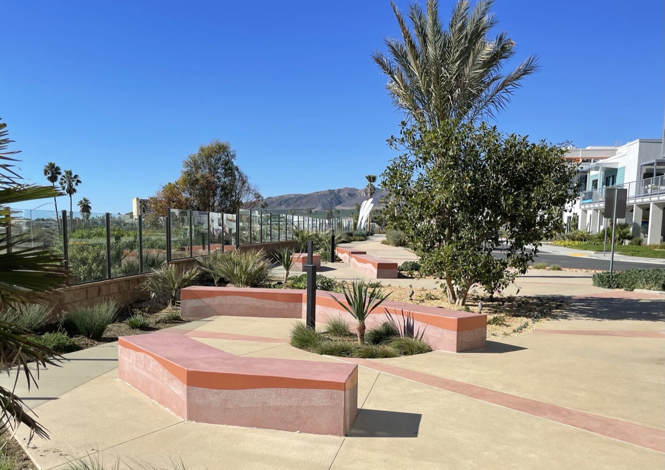
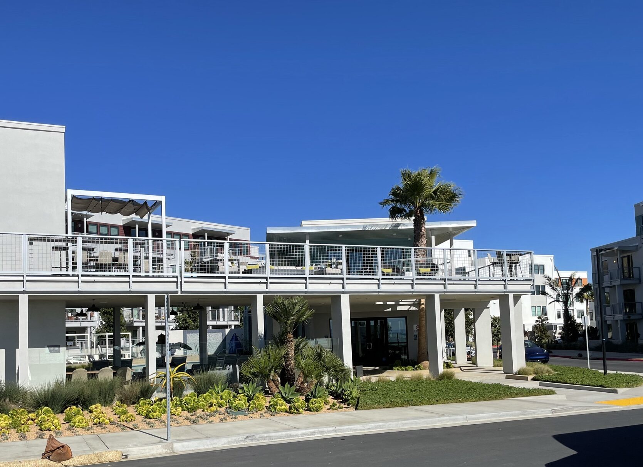
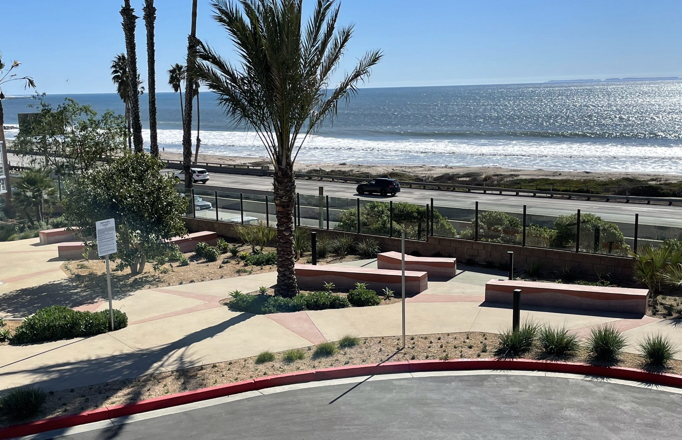
 The Residences at Escaya
The Residences at Escaya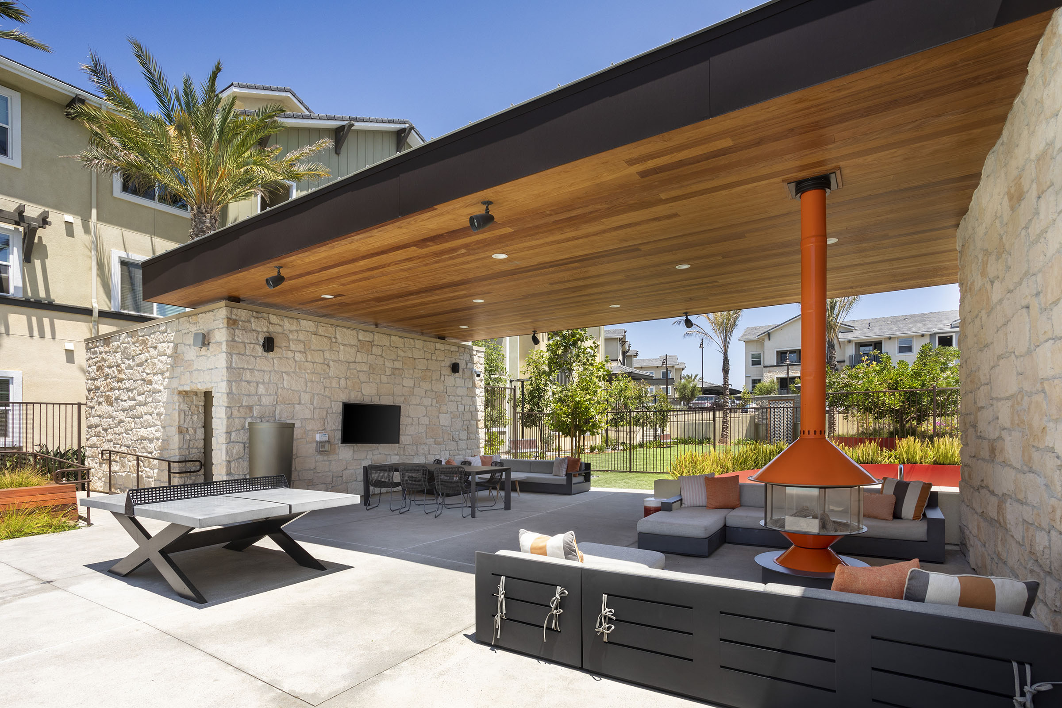

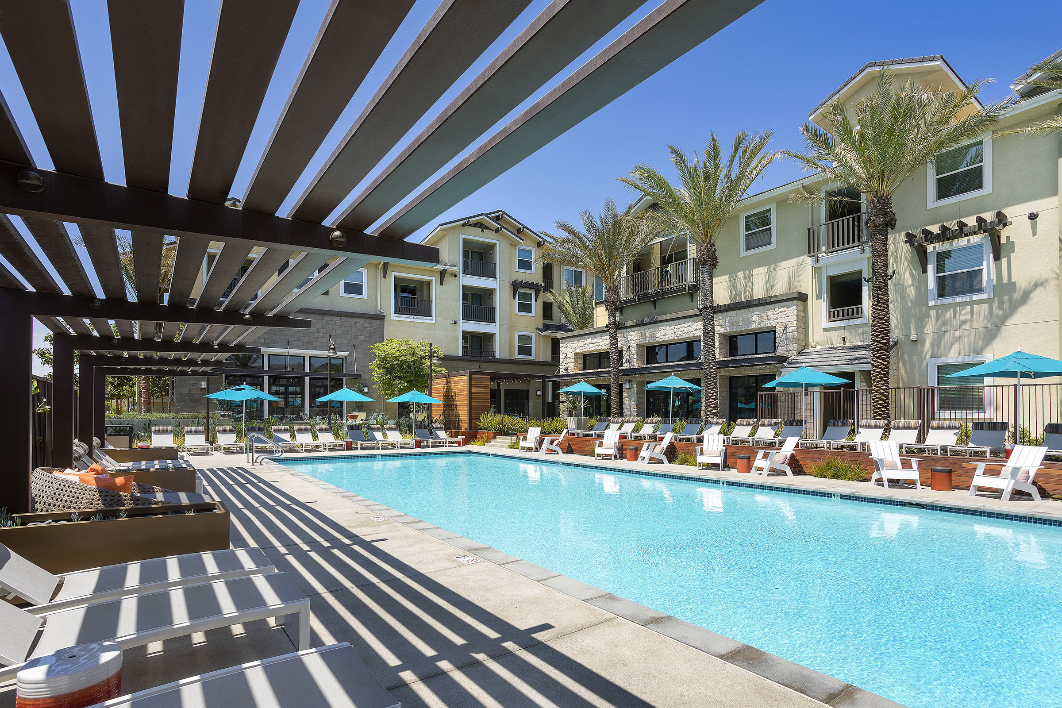
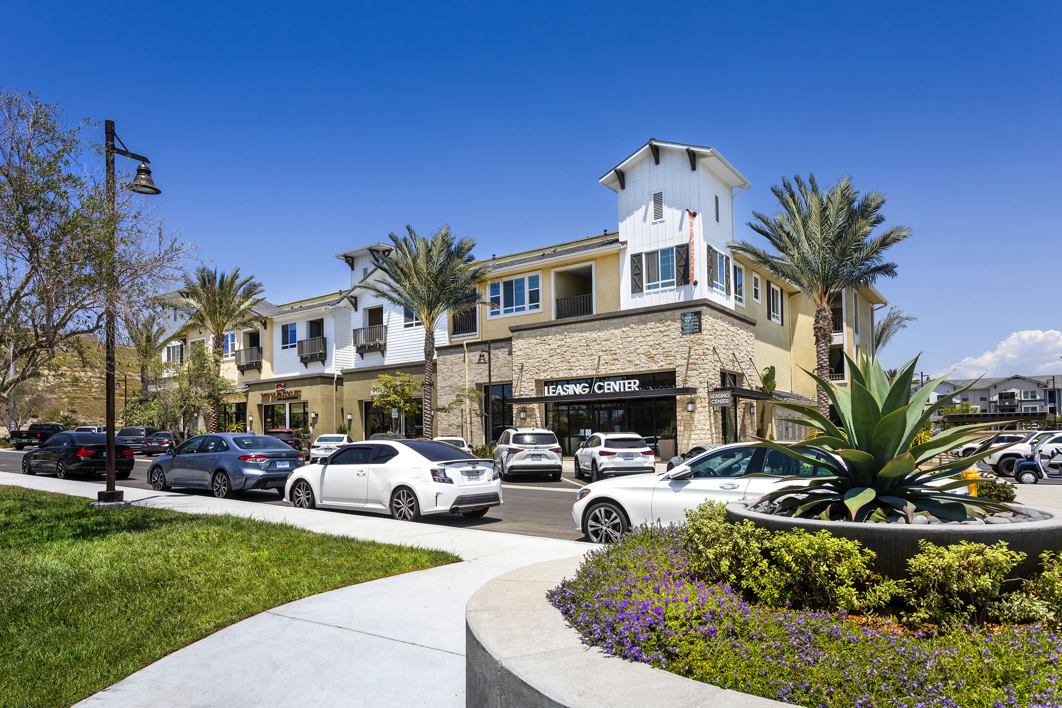

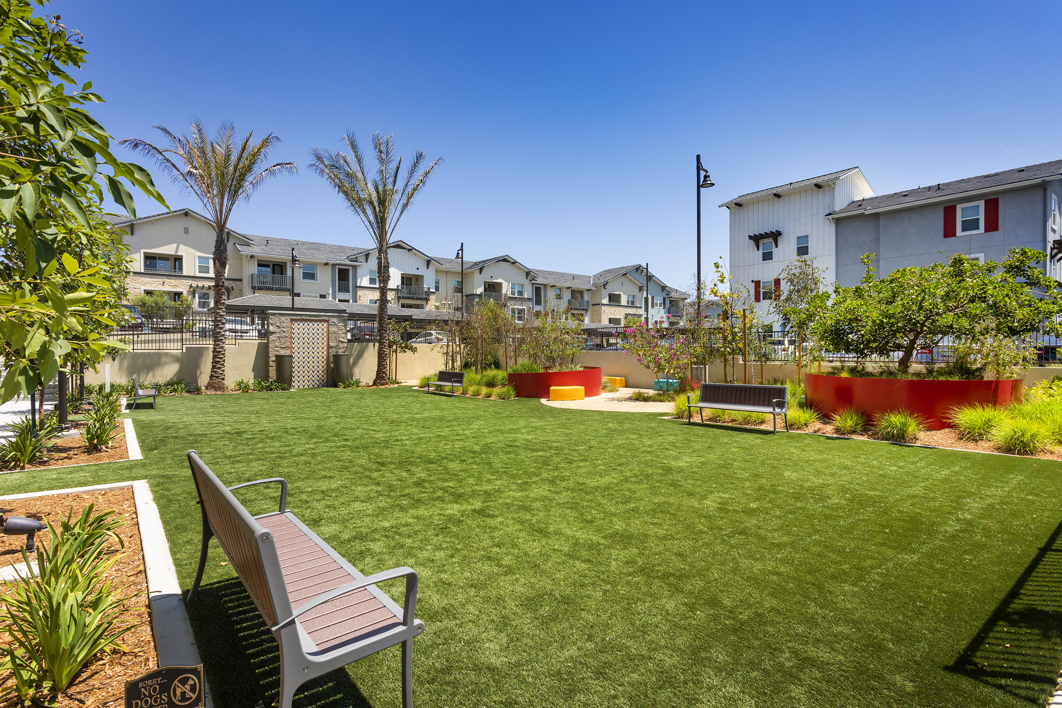
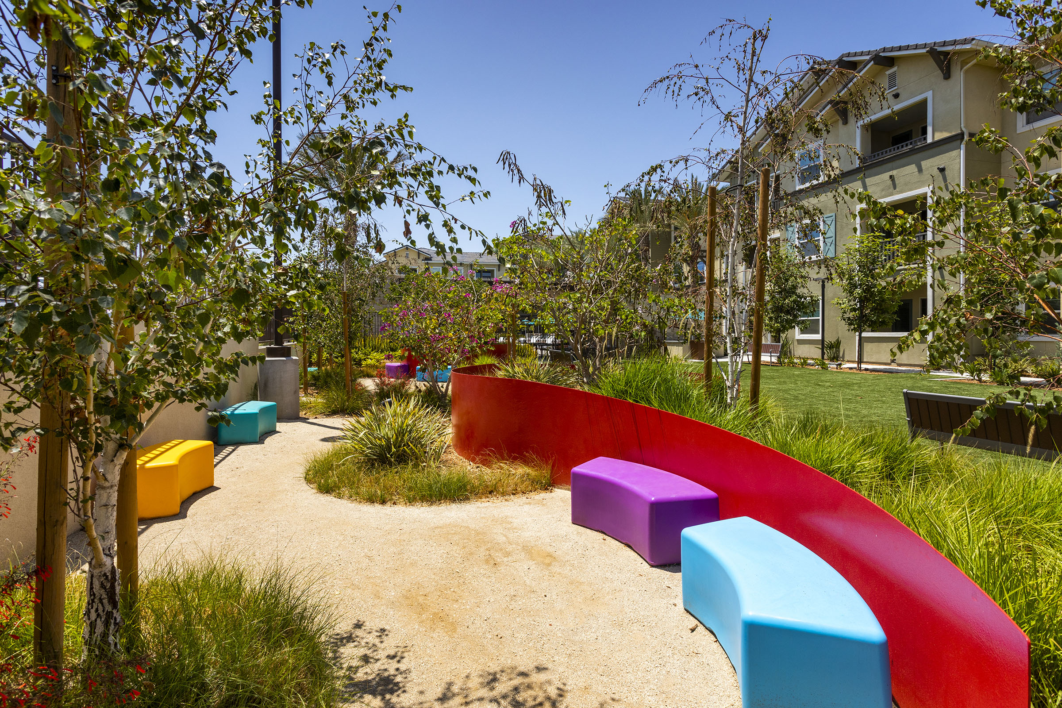
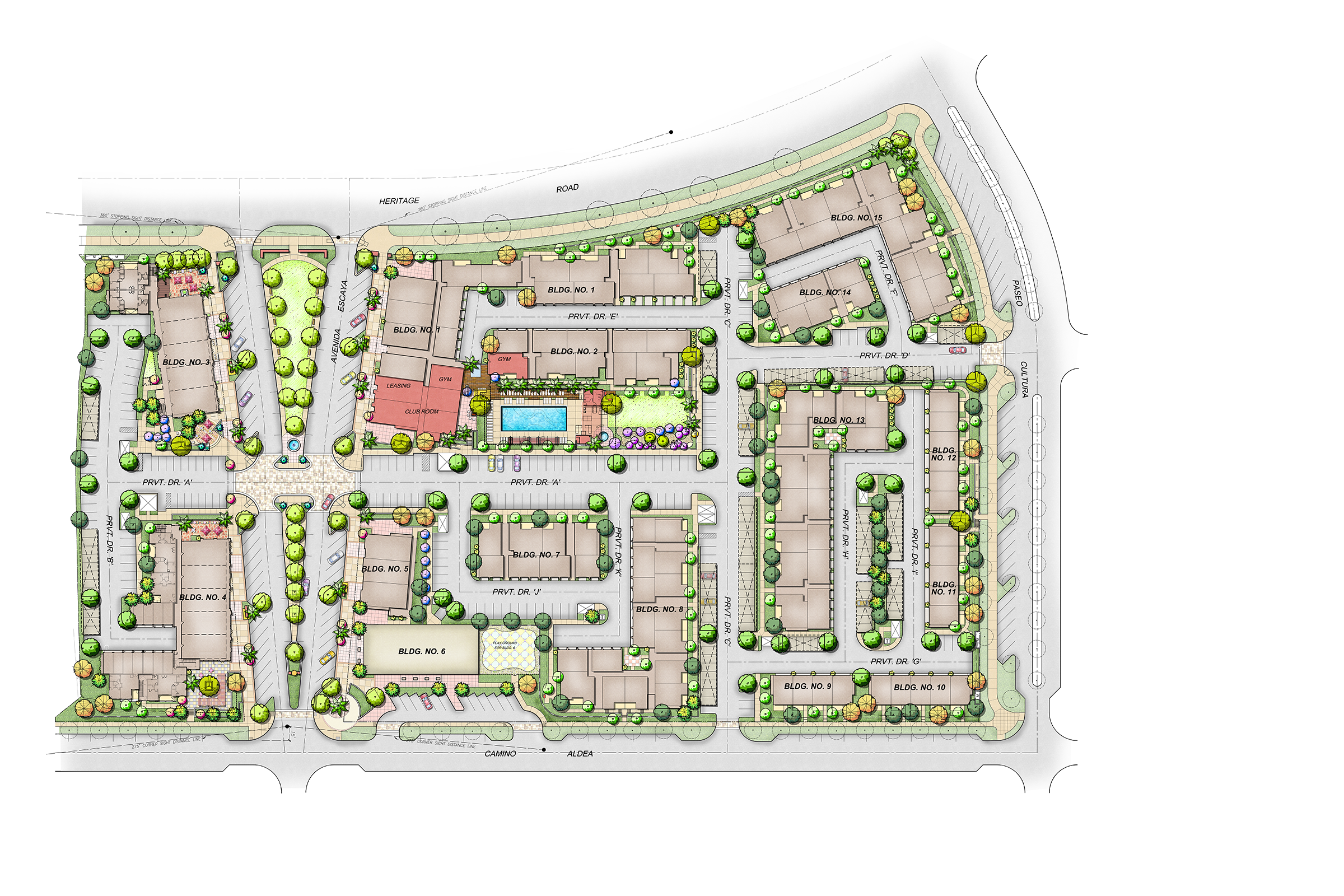
 Elan at Huntington Beach
Elan at Huntington Beach